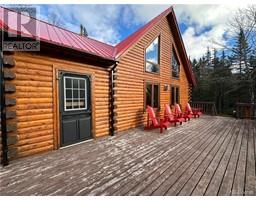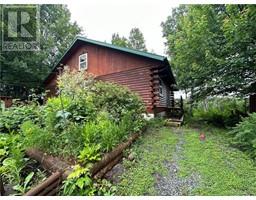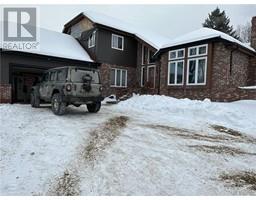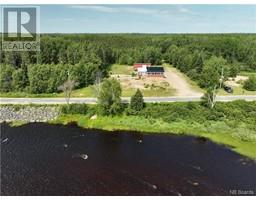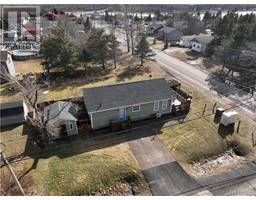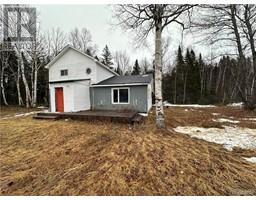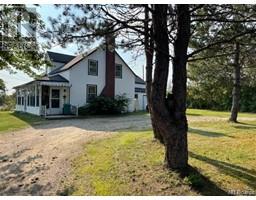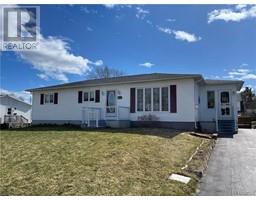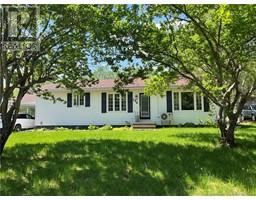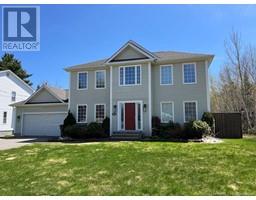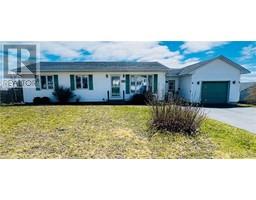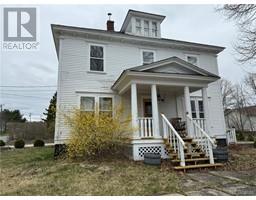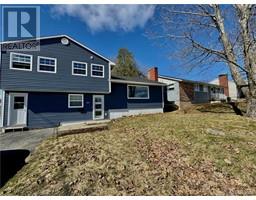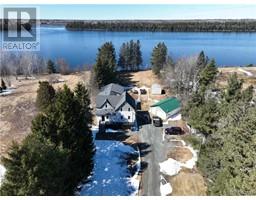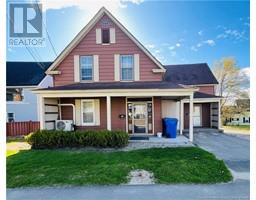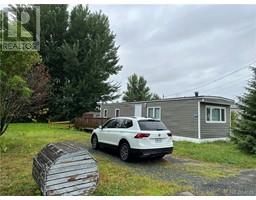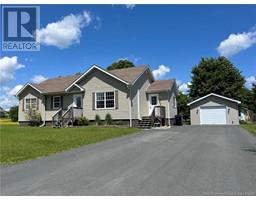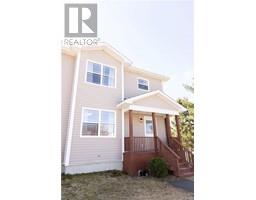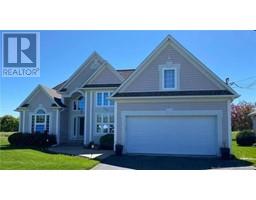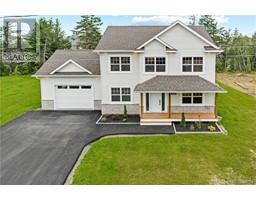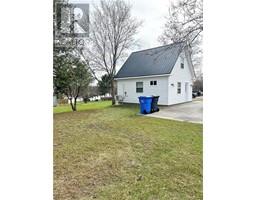129 McGrath Crescent, Miramichi, New Brunswick, CA
Address: 129 McGrath Crescent, Miramichi, New Brunswick
Summary Report Property
- MKT IDNB098955
- Building TypeHouse
- Property TypeSingle Family
- StatusBuy
- Added2 weeks ago
- Bedrooms3
- Bathrooms3
- Area2949 sq. ft.
- DirectionNo Data
- Added On06 May 2024
Property Overview
Welcome to this exquisite 1.5-story home with attached garage located in a sought after area. With 3 bedrooms, 2.5 baths, and a finished basement area that could serve as an in-law suite with a full kitchen and separate entrance, this residence offers both comfort and versatility. Inside, you'll find beautiful wood, ceramic, and laminate floors complementing the open-concept kitchen, dining and living room, perfect for gatherings and relaxation. With spacious bedrooms and a walk in closet for the master, this house will not disappoint. Outside, a delightful deck and above-ground pool create an inviting outdoor retreat. Don't miss the opportunity to make this stunning property your own call today to schedule a private showing. ** All measurements to be verified by buyer/buyer agent. (id:51532)
Tags
| Property Summary |
|---|
| Building |
|---|
| Level | Rooms | Dimensions |
|---|---|---|
| Second level | Bedroom | 11'0'' x 11'6'' |
| Bedroom | 16'10'' x 14'2'' | |
| Bath (# pieces 1-6) | 7'0'' x 10'0'' | |
| Other | 6'7'' x 8'0'' | |
| Bedroom | 12'0'' x 18'6'' | |
| Basement | Laundry room | 10'2'' x 5'7'' |
| Office | 12'10'' x 13'11'' | |
| Foyer | 20'3'' x 5'0'' | |
| Kitchen | 12'5'' x 8'8'' | |
| Bath (# pieces 1-6) | 8'3'' x 4'11'' | |
| Recreation room | 11'6'' x 25'9'' | |
| Main level | Family room | 13'3'' x 12'4'' |
| Living room | 14'7'' x 12'0'' | |
| Dining room | 12'1'' x 11'8'' | |
| Kitchen | 14'8'' x 11'7'' | |
| Bath (# pieces 1-6) | 5'10'' x 5'5'' | |
| Foyer | 4'4'' x 5'4'' |
| Features | |||||
|---|---|---|---|---|---|
| Balcony/Deck/Patio | Detached Garage | Heat Pump | |||















































