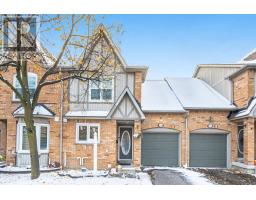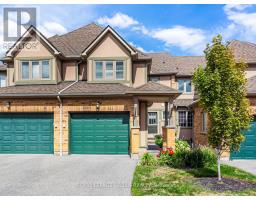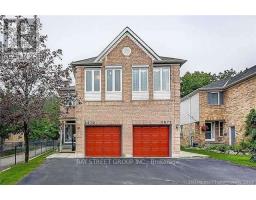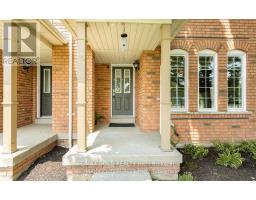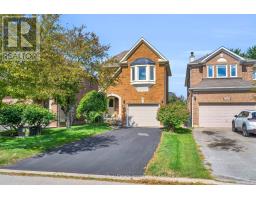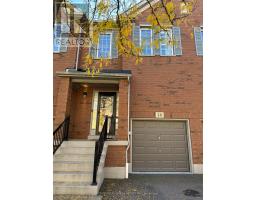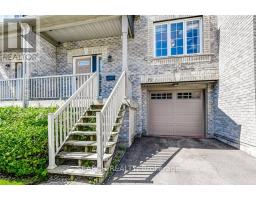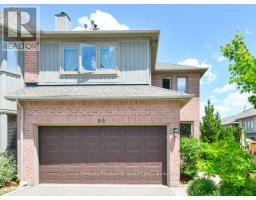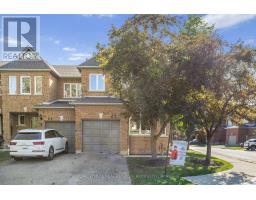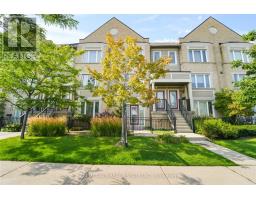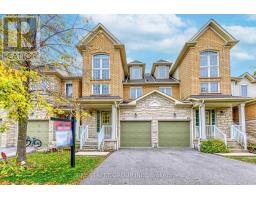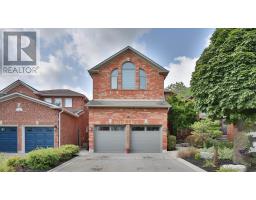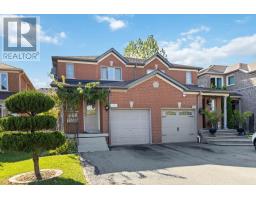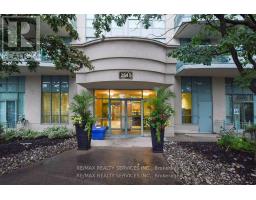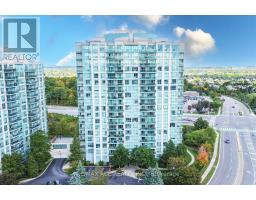1009 - 4677 GLEN ERIN DRIVE, Mississauga (Central Erin Mills), Ontario, CA
Address: 1009 - 4677 GLEN ERIN DRIVE, Mississauga (Central Erin Mills), Ontario
Summary Report Property
- MKT IDW12387359
- Building TypeApartment
- Property TypeSingle Family
- StatusBuy
- Added10 weeks ago
- Bedrooms3
- Bathrooms2
- Area800 sq. ft.
- DirectionNo Data
- Added On08 Sep 2025
Property Overview
Stylish Corner Condo in Central Erin Mills! Step into luxury living with this bright and spacious 2 Bed + Den, 2 Bath corner unit at Mills Square by Pemberton! Smartly designed living space and a wraparound balcony, enjoy stunning lake, city, and landscape views from floor-to-ceiling windows. Modern finishes throughout: 9-ft ceilings, Sleek laminate floors, Fresh designer paint, New light fixtures, and a Chef-style kitchen with island & full appliance set. Comes with in-suite laundry. Live in style with a 17,000 sq ft luxury amenity centre: Indoor pool, GYM, Saunas, Party rooms, Library & more! Unbeatable location: Steps to Erin Mills Town Centre, Walmart, Top schools, Credit Valley Hospital, Parks, Cafes, GO & transit, Hwy 403/401 & more.This is Central Erin Mills living at its best don't miss it! (id:51532)
Tags
| Property Summary |
|---|
| Building |
|---|
| Level | Rooms | Dimensions |
|---|---|---|
| Main level | Primary Bedroom | 3.44 m x 3.04 m |
| Bedroom 2 | 3.32 m x 2.74 m | |
| Living room | 3.84 m x 3.84 m | |
| Kitchen | 2.4 m x 3.65 m | |
| Den | 2.31 m x 2.4 m |
| Features | |||||
|---|---|---|---|---|---|
| Wheelchair access | Balcony | Carpet Free | |||
| In suite Laundry | Underground | Garage | |||
| Oven - Built-In | Dishwasher | Dryer | |||
| Stove | Washer | Refrigerator | |||
| Central air conditioning | Separate Electricity Meters | Storage - Locker | |||

















































