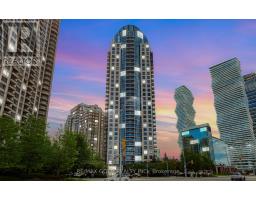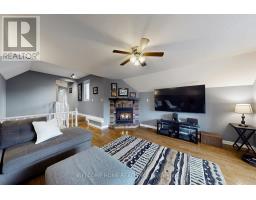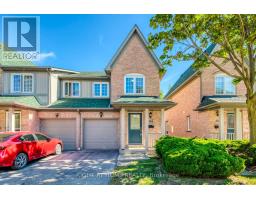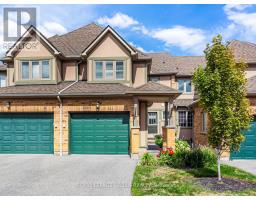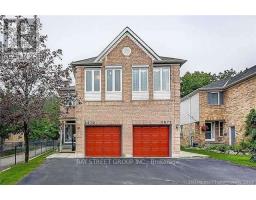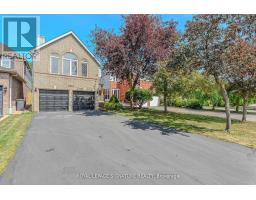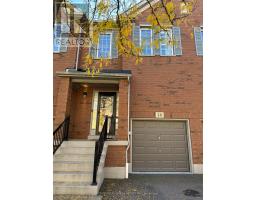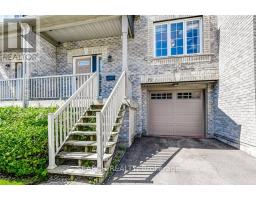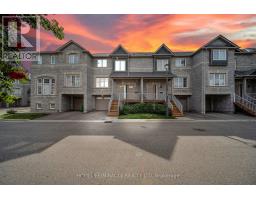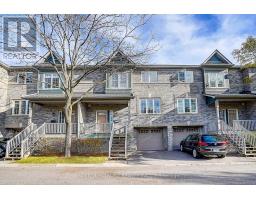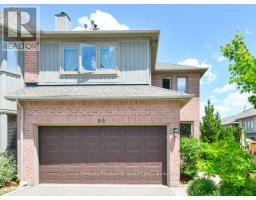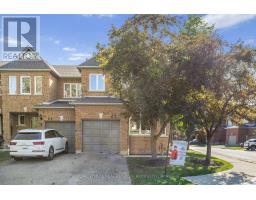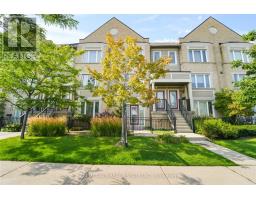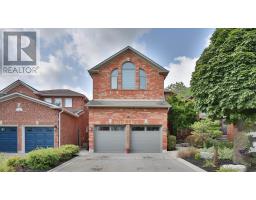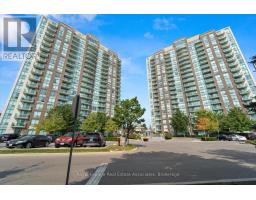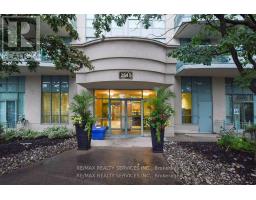94 - 2665 THOMAS STREET, Mississauga (Central Erin Mills), Ontario, CA
Address: 94 - 2665 THOMAS STREET, Mississauga (Central Erin Mills), Ontario
Summary Report Property
- MKT IDW12399618
- Building TypeRow / Townhouse
- Property TypeSingle Family
- StatusBuy
- Added7 days ago
- Bedrooms3
- Bathrooms3
- Area1400 sq. ft.
- DirectionNo Data
- Added On22 Oct 2025
Property Overview
Welcome to this meticulously maintained, move-in ready townhouse in the prestigious Central Erin Mills community. Ideally located just minutes from top-rated John Fraser Secondary School, Credit Valley Hospital, Erin Mills Town Centre, and major highways (401, 403, QEW), this home offers unmatched convenience. Step into a bright, inviting living room perfect for relaxing or entertaining. The upgraded dual-tone kitchen (2022) features quartz countertops, new tiles, and stainless-steel appliances, flowing seamlessly into a spacious family room and dining area. Upstairs, the luxurious primary bedroom includes a walk-in closet with custom wardrobes (2025) and are freshed ensuite with a soaking tub, separate shower, and abundant natural light. Two additional bedrooms and a renovated bathroom (2024) provide comfort for the whole family .The unfinished basement offers endless potential for customization. Energy-efficient home with upgrades including Magic Windows (2024) with a 40-year transfer (id:51532)
Tags
| Property Summary |
|---|
| Building |
|---|
| Level | Rooms | Dimensions |
|---|---|---|
| Second level | Primary Bedroom | 3.36 m x 4.83 m |
| Bedroom 2 | 2.74 m x 2.74 m | |
| Bedroom 3 | 3.65 m x 2.74 m | |
| Ground level | Living room | 2.77 m x 5.42 m |
| Dining room | 3.78 m x 3.7 m | |
| Kitchen | 3.31 m x 3.84 m | |
| Eating area | 2.31 m x 3.5 m |
| Features | |||||
|---|---|---|---|---|---|
| Detached Garage | Garage | Garage door opener remote(s) | |||
| Central Vacuum | Central air conditioning | ||||




































