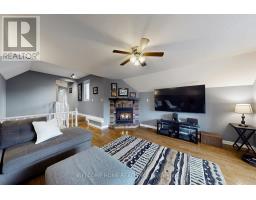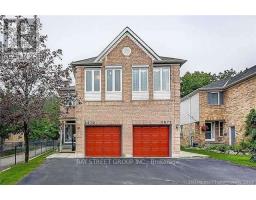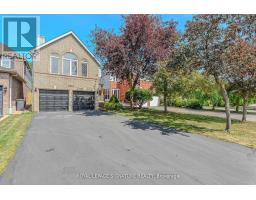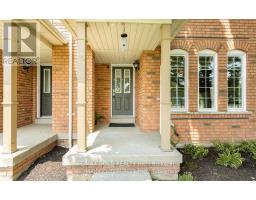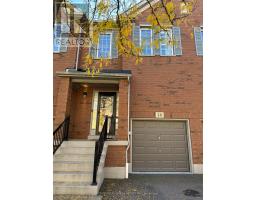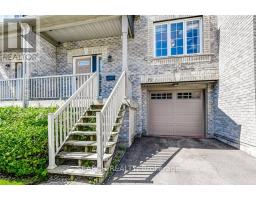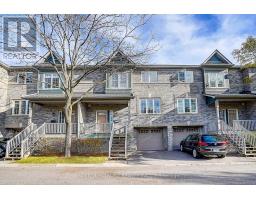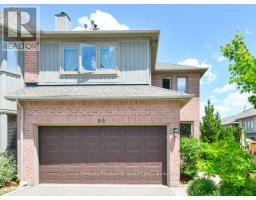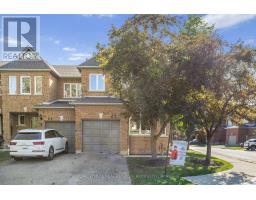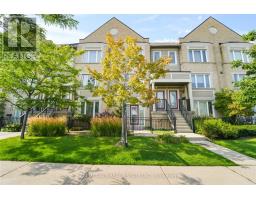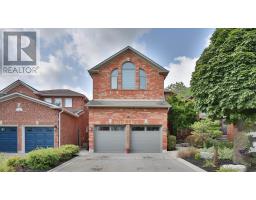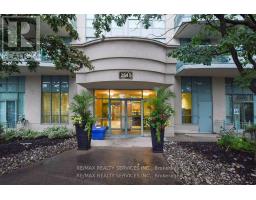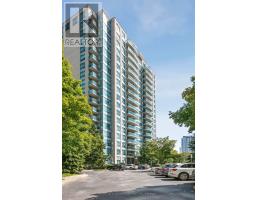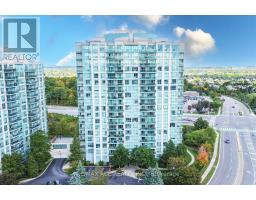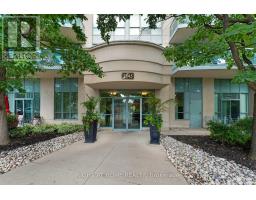111 - 5662 GLEN ERIN DRIVE, Mississauga (Central Erin Mills), Ontario, CA
Address: 111 - 5662 GLEN ERIN DRIVE, Mississauga (Central Erin Mills), Ontario
Summary Report Property
- MKT IDW12390678
- Building TypeRow / Townhouse
- Property TypeSingle Family
- StatusBuy
- Added7 weeks ago
- Bedrooms2
- Bathrooms3
- Area1600 sq. ft.
- DirectionNo Data
- Added On09 Sep 2025
Property Overview
Welcome To 5662 Glen Erin Drive, #111 A Bright And Inviting Home In A Private, Family-friendly Complex! This Beautiful Residence Offers The Perfect Blend Of Comfort, Convenience, And Community. Nestled On A Quiet Street Surrounded By Friendly Neighbours, It Provides A Safe And Welcoming Environment Ideal For Families. The Main Floor Features A Spacious Open-concept Design With A Modern Kitchen Showcasing Quartz Countertops And A Direct View Of The Living And Dining Areas, Making It Perfect For Entertaining Or Everyday Living. Large Windows Fill The Space With Natural Light, Creating A Warm And Inviting Atmosphere. Upstairs, You'll Find Two Generously Sized Bedrooms, Each With Its Own Private Ensuite Bathroom. The Primary Suite Boasts A Walk-in Closet, A Double-sink Vanity, And A Walk-in Shower, While The Second Bedroom Offers Comfort And Privacy With Its Own Ensuite. The Fully Finished Basement Is Designed For Relaxation, Complete With A Cozy Fireplace That Makes It The Perfect Retreat For Family Movie Nights. The Home Also Features Updated Windows On The Upper Floor, California Shutters, A Central Vacuum System With Updated Equipment, And An Updated Furnace. Residents Of This Desirable Complex Enjoy Exclusive Access To A Private Pool, Beautifully Maintained Grounds, And A True Sense Of Community. Don't Miss This Opportunity To Own In One Of Erin Mills Most Sought-after Neighbourhoods! (id:51532)
Tags
| Property Summary |
|---|
| Building |
|---|
| Level | Rooms | Dimensions |
|---|---|---|
| Second level | Primary Bedroom | 4.57 m x 6.4 m |
| Bedroom 2 | 5.89 m x 4.06 m | |
| Lower level | Recreational, Games room | 6.12 m x 4.14 m |
| Laundry room | 2.59 m x 3.07 m | |
| Main level | Living room | 4.57 m x 3.28 m |
| Dining room | 3.23 m x 3.12 m | |
| Kitchen | 3.45 m x 3 m | |
| Eating area | 2.77 m x 3 m |
| Features | |||||
|---|---|---|---|---|---|
| Attached Garage | Garage | All | |||
| Dishwasher | Dryer | Microwave | |||
| Stove | Refrigerator | Central air conditioning | |||
| Visitor Parking | |||||




































