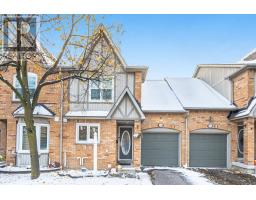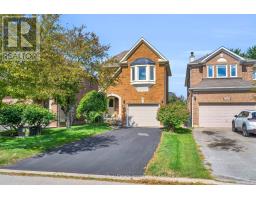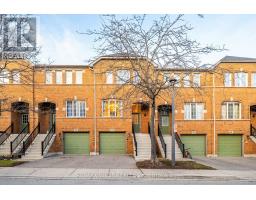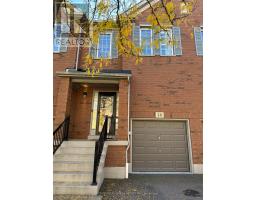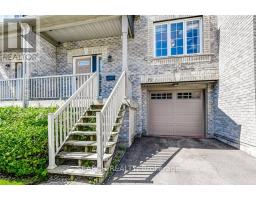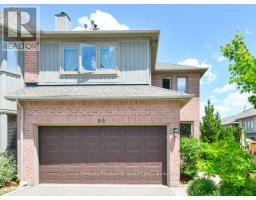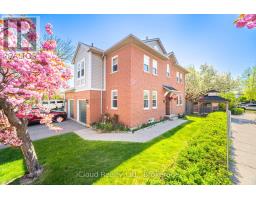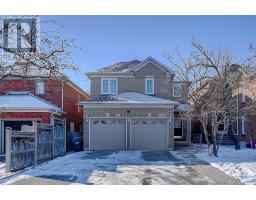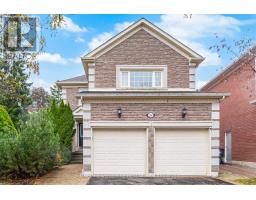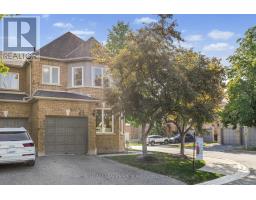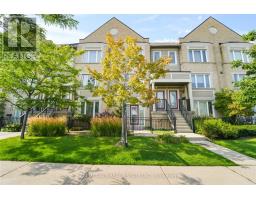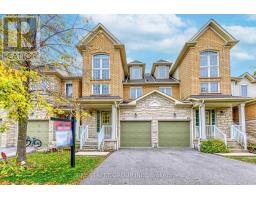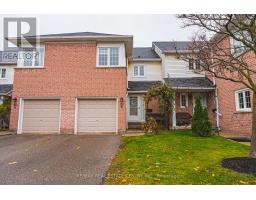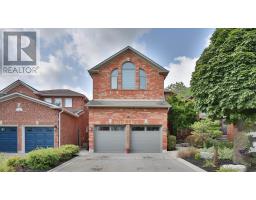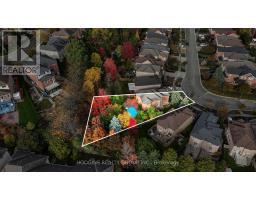104 - 2945 THOMAS STREET, Mississauga (Central Erin Mills), Ontario, CA
Address: 104 - 2945 THOMAS STREET, Mississauga (Central Erin Mills), Ontario
Summary Report Property
- MKT IDW12496188
- Building TypeRow / Townhouse
- Property TypeSingle Family
- StatusBuy
- Added3 weeks ago
- Bedrooms4
- Bathrooms3
- Area1200 sq. ft.
- DirectionNo Data
- Added On22 Nov 2025
Property Overview
Rarely offered 3 bedroom, 3 bathroom end-unit townhome with a walkout basement in the most sought-after community and best location! This beautifully updated home features new paint throughout, Brandnew quartz counters in kitchen and bathrooms, brand-new faucets and toilet.The main level boasts hardwood floors in the living and dining rooms and a stylish white kitchen with an upgraded breakfast counter. The second floor offers hardwood stairs, hardwood flooring, a primary bedroom with closets and an updated ensuite counter, plus updated washroom counters. The finished walkout basement includes brand new carpeted throughout, providing a versatile space for family living or entertaining. Conveniently located close to top-rated schools, parks, hospital, Erin Mills Town Centre, GO Transit, and easy access to Highways 401 and 403, this rare end-unit townhome is the perfect blend of style, comfort, and location. (id:51532)
Tags
| Property Summary |
|---|
| Building |
|---|
| Level | Rooms | Dimensions |
|---|---|---|
| Second level | Primary Bedroom | 3.38 m x 5.06 m |
| Bedroom 2 | 2.93 m x 3.84 m | |
| Bedroom 3 | 2.93 m x 3.29 m | |
| Basement | Recreational, Games room | 3.63 m x 5.73 m |
| Office | Measurements not available | |
| Ground level | Living room | 3.02 m x 5.06 m |
| Dining room | 2.68 m x 2.74 m | |
| Kitchen | 3.01 m x 3.9 m |
| Features | |||||
|---|---|---|---|---|---|
| Garage | Dishwasher | Dryer | |||
| Hood Fan | Stove | Washer | |||
| Refrigerator | Walk out | Central air conditioning | |||


































