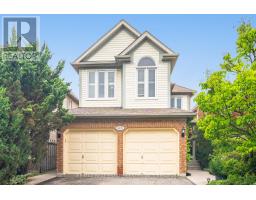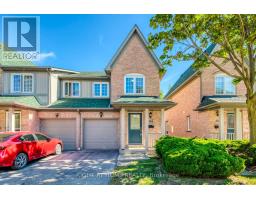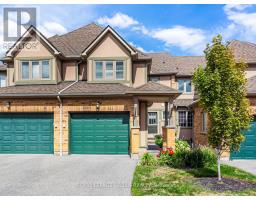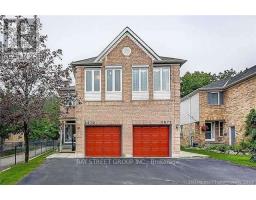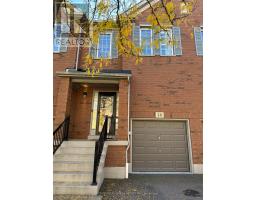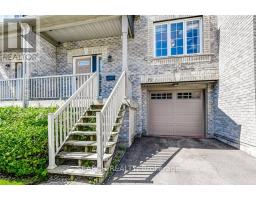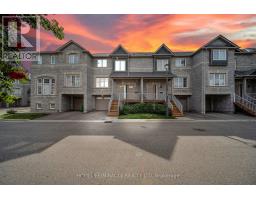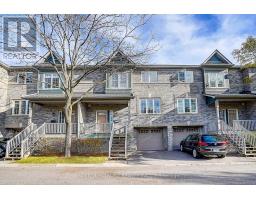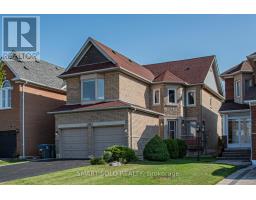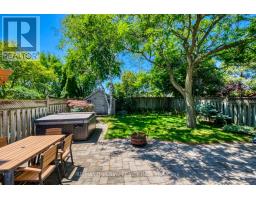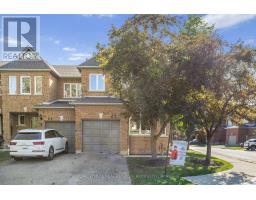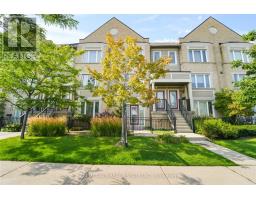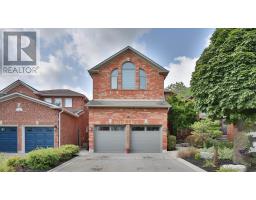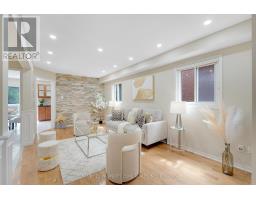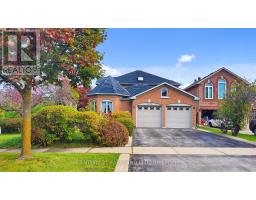2547 RAGLAN COURT, Mississauga (Central Erin Mills), Ontario, CA
Address: 2547 RAGLAN COURT, Mississauga (Central Erin Mills), Ontario
Summary Report Property
- MKT IDW12365468
- Building TypeHouse
- Property TypeSingle Family
- StatusBuy
- Added6 weeks ago
- Bedrooms4
- Bathrooms4
- Area1500 sq. ft.
- DirectionNo Data
- Added On31 Aug 2025
Property Overview
Welcome to this premium 3BR4WR detached home in John Fraser High school area Mississauga on Cul de Sac. Great layout with open concept on main floor, big family room tons of natural light and newly finished basement. Many upgrades Including: kitchen SS appliance, granite countertop with breakfast bar, piano hardwood floor on main floor, roof 2019, tankless water heater and water softener 2023, basement 2025, AC/furnace 2016 and metal gazebo, storage house in backyard and 2 car garage and 4 parings on driveway - no sidewalk. Clean & Well Maintained - Move-In Ready. Close To Schools, Erin Mills Town Centre, Go station, Credit Valley Hospital, Community Centre, Hwy, Library, Shopping's, Public transit, Churches, Parks, ... - A Place Of Your Dreamed Home! (id:51532)
Tags
| Property Summary |
|---|
| Building |
|---|
| Land |
|---|
| Level | Rooms | Dimensions |
|---|---|---|
| Second level | Bedroom | 4.85 m x 3.23 m |
| Bedroom 2 | 3.74 m x 3.21 m | |
| Bedroom 3 | 4.57 m x 3.23 m | |
| Basement | Recreational, Games room | 5.16 m x 4.13 m |
| Bedroom 4 | 3.35 m x 3.18 m | |
| Main level | Living room | 3.47 m x 3.01 m |
| Dining room | 4.5 m x 3.13 m | |
| Kitchen | 5.18 m x 3.07 m | |
| Foyer | 5.34 m x 1.4 m | |
| Upper Level | Family room | 8.38 m x 5.47 m |
| Features | |||||
|---|---|---|---|---|---|
| Garage | Dishwasher | Dryer | |||
| Microwave | Hood Fan | Stove | |||
| Washer | Window Coverings | Refrigerator | |||
| Central air conditioning | |||||




















































