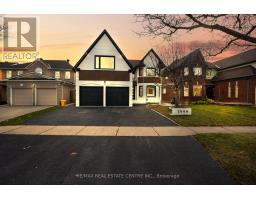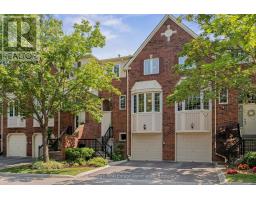81 - 5958 GREENSBORO DRIVE, Mississauga (Central Erin Mills), Ontario, CA
Address: 81 - 5958 GREENSBORO DRIVE, Mississauga (Central Erin Mills), Ontario
3 Beds2 Baths1200 sqftStatus: Buy Views : 959
Price
$782,000
Summary Report Property
- MKT IDW12331323
- Building TypeRow / Townhouse
- Property TypeSingle Family
- StatusBuy
- Added6 days ago
- Bedrooms3
- Bathrooms2
- Area1200 sq. ft.
- DirectionNo Data
- Added On21 Aug 2025
Property Overview
Gorgeous 3 Bedroom Daniels Built Townhouse With Finished Basement In Central Erin Mills In A Top Rated School Zone. Beautifully Maintained Tree Lined Complex Nestled Within A Mature Family Neighborhood. Immaculate Home With Smooth Ceilings Throughout! Spacious Master Bedroom Overlooking Backyard With W/I Closet Featuring Built Ins Plus A Double Closet. Updated Main Bathroom. Large Laundry Room With Ample Storage, Fully Fenced Yard For Entertaining. Updates Throughout. Walking Distance To Parks, Transit, Grocery Stores, Schools. Mins To Credit Valley Hospital, Erin Mills Shopping Centre And Major Hwys. Beautifully Maintained Home! Extras: Gas Connection For Barbecue (id:51532)
Tags
| Property Summary |
|---|
Property Type
Single Family
Building Type
Row / Townhouse
Storeys
2
Square Footage
1200 - 1399 sqft
Community Name
Central Erin Mills
Title
Condominium/Strata
Parking Type
Garage
| Building |
|---|
Bedrooms
Above Grade
3
Bathrooms
Total
3
Partial
1
Interior Features
Appliances Included
Dishwasher, Dryer, Garage door opener, Microwave, Stove, Washer, Window Coverings, Refrigerator
Flooring
Hardwood, Carpeted, Laminate
Basement Type
N/A (Finished)
Building Features
Square Footage
1200 - 1399 sqft
Rental Equipment
Water Heater
Building Amenities
Visitor Parking
Heating & Cooling
Cooling
Central air conditioning
Heating Type
Forced air
Exterior Features
Exterior Finish
Brick, Aluminum siding
Neighbourhood Features
Community Features
Pet Restrictions
Amenities Nearby
Park, Place of Worship, Public Transit, Schools
Maintenance or Condo Information
Maintenance Fees
$295.44 Monthly
Maintenance Fees Include
Common Area Maintenance, Insurance, Parking
Maintenance Management Company
Maple Ridge Property Management
Parking
Parking Type
Garage
Total Parking Spaces
2
| Land |
|---|
Lot Features
Fencing
Fenced yard
| Level | Rooms | Dimensions |
|---|---|---|
| Second level | Primary Bedroom | 3.58 m x 5 m |
| Bedroom 2 | 3.78 m x 2.87 m | |
| Bedroom 3 | 3.3 m x 2.84 m | |
| Basement | Recreational, Games room | 6.27 m x 3.1 m |
| Main level | Living room | 3.38 m x 2.69 m |
| Dining room | 3.38 m x 2.69 m | |
| Kitchen | 3.66 m x 2.16 m | |
| Eating area | 3.66 m x 2.16 m |
| Features | |||||
|---|---|---|---|---|---|
| Garage | Dishwasher | Dryer | |||
| Garage door opener | Microwave | Stove | |||
| Washer | Window Coverings | Refrigerator | |||
| Central air conditioning | Visitor Parking | ||||




































































