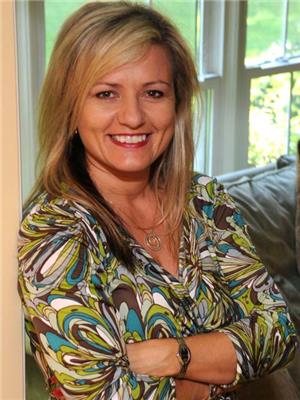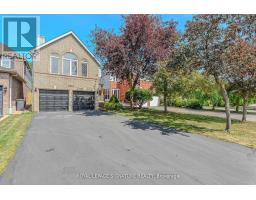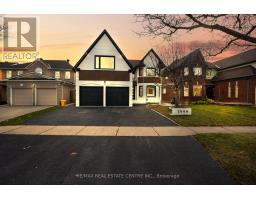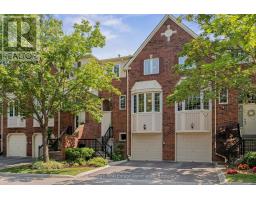5974 TWEED COURT, Mississauga (Central Erin Mills), Ontario, CA
Address: 5974 TWEED COURT, Mississauga (Central Erin Mills), Ontario
Summary Report Property
- MKT IDW12354864
- Building TypeHouse
- Property TypeSingle Family
- StatusBuy
- Added1 weeks ago
- Bedrooms4
- Bathrooms4
- Area2000 sq. ft.
- DirectionNo Data
- Added On22 Aug 2025
Property Overview
Amazing value! This 4 bedroom 3.5 bathroom detached home on a child safe court in Mississauga's demanding Erin Mills neighbourhood, within top rated school district! Strip hardwood flooring through out, open concept kitchen island with upgraded counters and long breakfast bar, porcelain floors, pot lights and vaulted ceilings open to family room! 3 full baths on upper floor - 2 bedrooms with ensuite baths! Freshly painted. Double car garage & 4 car driveway with no sidewalk. Asphalt fibreglass 30 year shingles (cedar look) Walk to schools, shopping and access to major highways 403, 401 & 407! Walk to Top schools Castlebridge PS & Our Lady of Mercy CS and just Minutes to Aloysius Gonzaga CSS & John Fraser SS!! Minutes to Streetsville GO station, Erin Mills Towncentre, Rec centre, Credit Valley Hosptial & more! (id:51532)
Tags
| Property Summary |
|---|
| Building |
|---|
| Land |
|---|
| Level | Rooms | Dimensions |
|---|---|---|
| Second level | Primary Bedroom | 5.64 m x 4.42 m |
| Bedroom 2 | 3.53 m x 3 m | |
| Bedroom 3 | 3.71 m x 3.02 m | |
| Bedroom 4 | 3.58 m x 3 m | |
| Basement | Laundry room | Measurements not available |
| Main level | Living room | 5.33 m x 3.43 m |
| Dining room | 3.33 m x 2.64 m | |
| Kitchen | 5.56 m x 3.33 m | |
| Family room | 4.65 m x 4.5 m | |
| Foyer | 2.62 m x 1.93 m |
| Features | |||||
|---|---|---|---|---|---|
| Irregular lot size | Attached Garage | Garage | |||
| Garage door opener remote(s) | Blinds | Dryer | |||
| Garage door opener | Stove | Washer | |||
| Refrigerator | Central air conditioning | ||||




































































