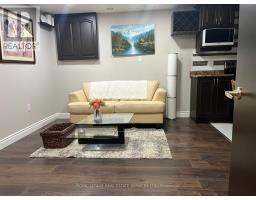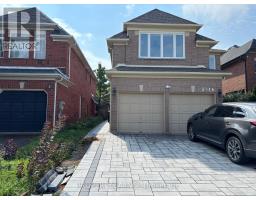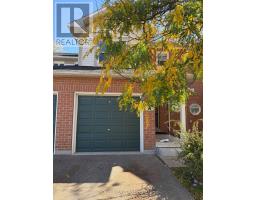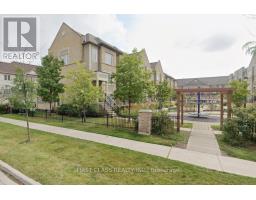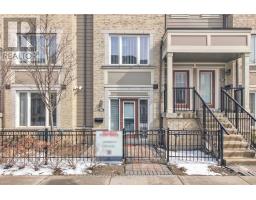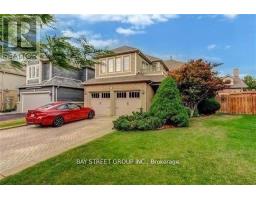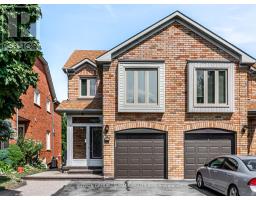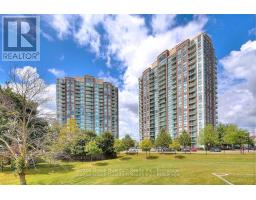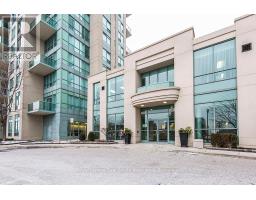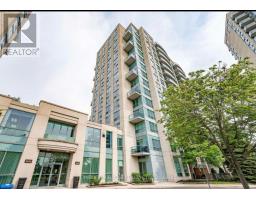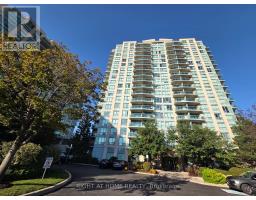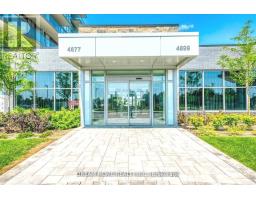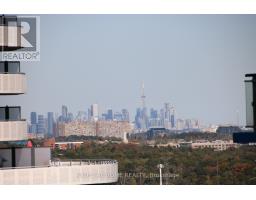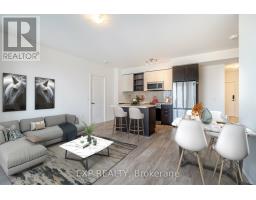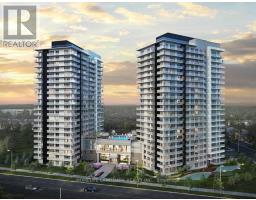1001 - 2495 EGLINTON AVENUE, Mississauga (Central Erin Mills), Ontario, CA
Address: 1001 - 2495 EGLINTON AVENUE, Mississauga (Central Erin Mills), Ontario
Summary Report Property
- MKT IDW12472886
- Building TypeApartment
- Property TypeSingle Family
- StatusRent
- Added6 days ago
- Bedrooms1
- Bathrooms1
- AreaNo Data sq. ft.
- DirectionNo Data
- Added On21 Oct 2025
Property Overview
Experience elevated urban living in this brand new 1-bedroom condo, designed for comfort and modern style. The unit features a sleek galley kitchen with built-in appliances, quartz countertops and contemporary cabinetry. An open-concept layout connects the kitchen to the living and dining area, with large windows and a private balcony showcasing stunning city views. In-suite laundry and quality finishes add everyday convenience. Enjoy access to premium building amenities including a fitness centre, party room and 24/7 concierge. Situated in a highly desirable neighbourhood, you're just minutes from Erin Mills Town Centre, Credit Valley Hospital, and top-rated schools. Quick access to Highways 403, 401, and 407 makes commuting easy. Your next chapter starts here-schedule your showing today! (id:51532)
Tags
| Property Summary |
|---|
| Building |
|---|
| Level | Rooms | Dimensions |
|---|---|---|
| Flat | Living room | 2.17 m x 2.71 m |
| Dining room | 3.66 m x 4.57 m | |
| Kitchen | 3.66 m x 4.57 m | |
| Bedroom | 3 m x 3.2 m |
| Features | |||||
|---|---|---|---|---|---|
| Balcony | Carpet Free | In suite Laundry | |||
| Underground | Garage | Oven - Built-In | |||
| Dishwasher | Dryer | Oven | |||
| Washer | Refrigerator | Central air conditioning | |||
| Exercise Centre | Party Room | Visitor Parking | |||
| Storage - Locker | Security/Concierge | ||||















































