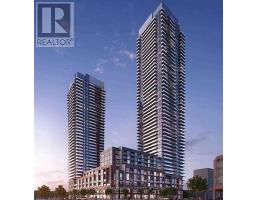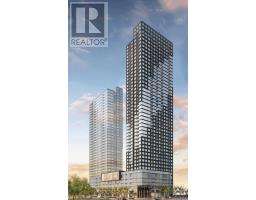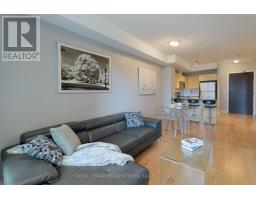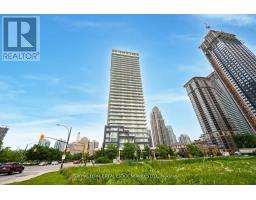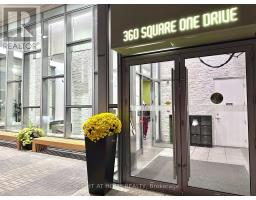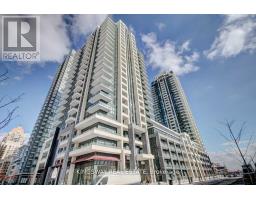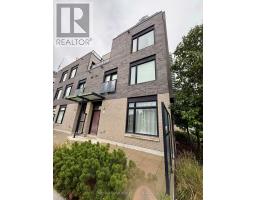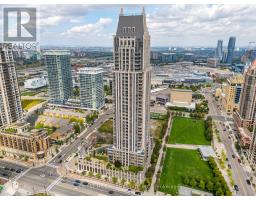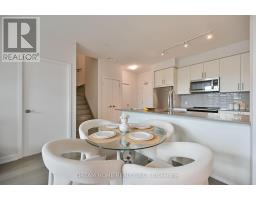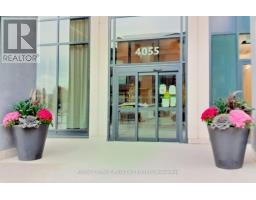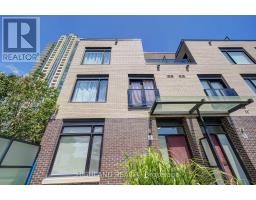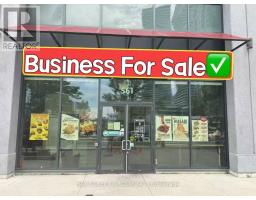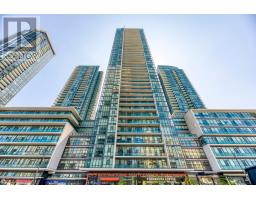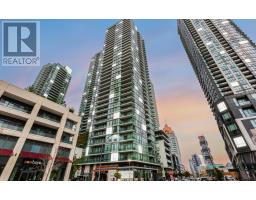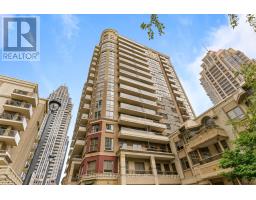1405 - 335 WEBB DRIVE, Mississauga (City Centre), Ontario, CA
Address: 1405 - 335 WEBB DRIVE, Mississauga (City Centre), Ontario
Summary Report Property
- MKT IDW12482923
- Building TypeApartment
- Property TypeSingle Family
- StatusBuy
- Added16 hours ago
- Bedrooms3
- Bathrooms2
- Area1000 sq. ft.
- DirectionNo Data
- Added On27 Oct 2025
Property Overview
Beautifully Built by Tridel - Spacious & Bright Condo in the Heart of Mississauga!Welcome to one of the largest and most desirable layouts in the renowned Tridel Monarchy condos. This quality-built residence offers a thoughtfully designed floor plan with two bedrooms smartly separated for maximum privacy, plus a spacious den ideal for a home office or guest area.The large primary bedroom features a 4-piece ensuite and a huge walk-in closet. The second bedroom includes a double closet and is conveniently located near the second full washroom. The kitchen is generously sized with plenty of cabinets and pantry space - perfect for cooking and entertaining.Enjoy stunning views of Square One from your bright and airy living space. Includes one parking spot located close to the resident entrance for added convenience. (id:51532)
Tags
| Property Summary |
|---|
| Building |
|---|
| Level | Rooms | Dimensions |
|---|---|---|
| Ground level | Living room | 6.65 m x 3.56 m |
| Dining room | 6.65 m x 3.56 m | |
| Primary Bedroom | 6.43 m x 3.17 m | |
| Bedroom 2 | 3.22 m x 3.18 m | |
| Den | 2.65 m x 2.39 m | |
| Kitchen | 2.6 m x 3.57 m |
| Features | |||||
|---|---|---|---|---|---|
| Carpet Free | Underground | Garage | |||
| Garage door opener remote(s) | Dishwasher | Dryer | |||
| Stove | Washer | Window Coverings | |||
| Refrigerator | Central air conditioning | Security/Concierge | |||
| Exercise Centre | Party Room | Visitor Parking | |||
| Storage - Locker | |||||



