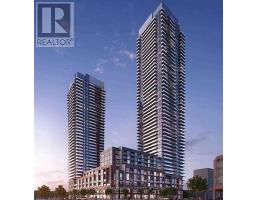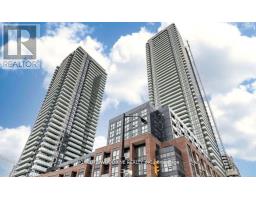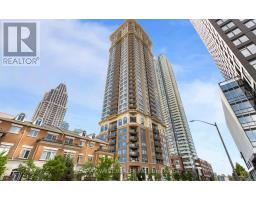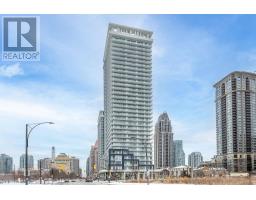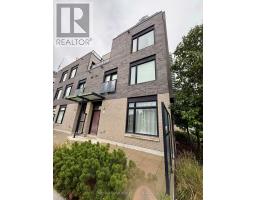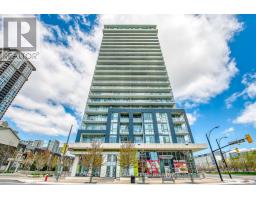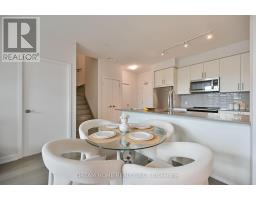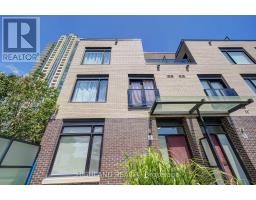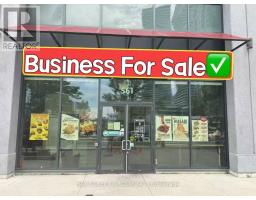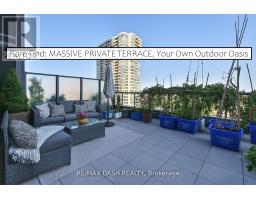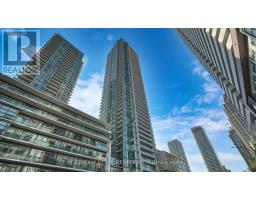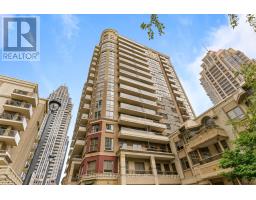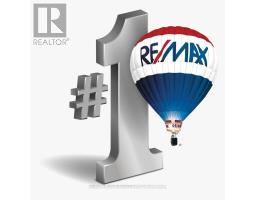2331 - 3888 DUKE OF YORK BOULEVARD, Mississauga (City Centre), Ontario, CA
Address: 2331 - 3888 DUKE OF YORK BOULEVARD, Mississauga (City Centre), Ontario
Summary Report Property
- MKT IDW12396061
- Building TypeApartment
- Property TypeSingle Family
- StatusBuy
- Added3 days ago
- Bedrooms3
- Bathrooms2
- Area900 sq. ft.
- DirectionNo Data
- Added On11 Sep 2025
Property Overview
Spacious 2+1 bedroom, 2 bathroom condo with open concept dining and living rooms, a pre-wired surround sound system and elegant crown moulding throughout. Large modern kitchen with granite countertops, new fridge with ice maker and water dispenser, and new ceramic top air fryer/convection range. Marble countertops in the bathrooms, with a jacuzzi bathtub in the main bathroom, a Toto washlet bidet toilet and warming lamps to ensure that you stay warm and cozy!The condo is centrally located in downtown Mississauga, with easy access to major highways, shopping and entertainment centres. It enjoys a southern exposure with stunning lake views, property security, 24-hour concierge and ample guest parking. Built by the reputable Tridel Group of Companies, this condo has an impressive 30,000 sq ft of amenities including a gym, bowling alley, billiards, table tennis, movie theatre, party room, indoor pool, hot tub and saunas. Floor Plan is attached. (id:51532)
Tags
| Property Summary |
|---|
| Building |
|---|
| Level | Rooms | Dimensions |
|---|---|---|
| Main level | Living room | 17.92 m x 14.75 m |
| Dining room | 17.92 m x 14.75 m | |
| Kitchen | 8.91 m x 7.92 m | |
| Primary Bedroom | 12.17 m x 10.08 m | |
| Bedroom 2 | 10.17 m x 10.42 m |
| Features | |||||
|---|---|---|---|---|---|
| Balcony | Underground | Garage | |||
| Garage door opener remote(s) | Blinds | Dishwasher | |||
| Dryer | Stove | Washer | |||
| Refrigerator | Central air conditioning | Storage - Locker | |||



















































