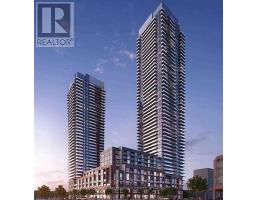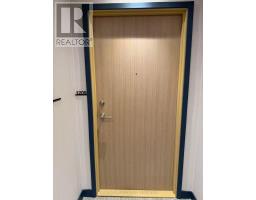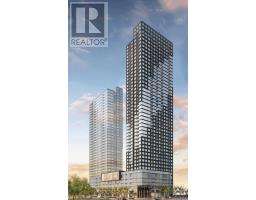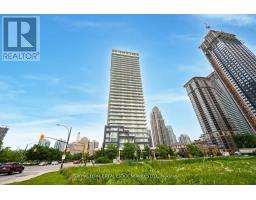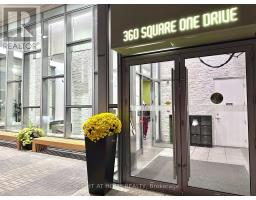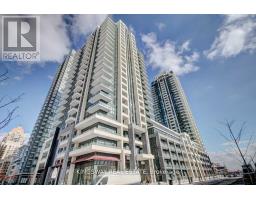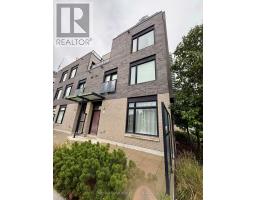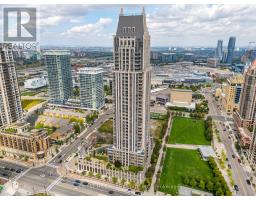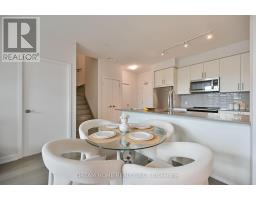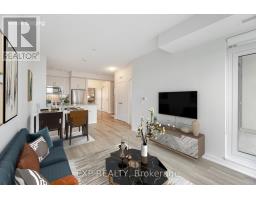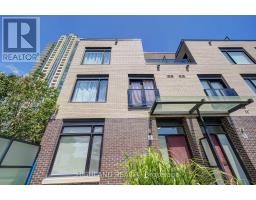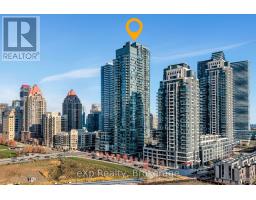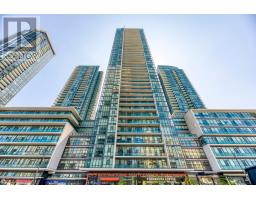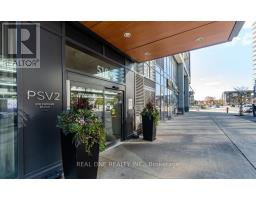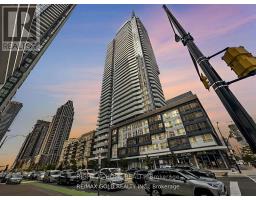3207 - 3900 CONFEDERATION PARKWAY, Mississauga (City Centre), Ontario, CA
Address: 3207 - 3900 CONFEDERATION PARKWAY, Mississauga (City Centre), Ontario
2 Beds1 Baths500 sqftStatus: Buy Views : 536
Price
$453,000
Summary Report Property
- MKT IDW12379139
- Building TypeApartment
- Property TypeSingle Family
- StatusBuy
- Added6 days ago
- Bedrooms2
- Bathrooms1
- Area500 sq. ft.
- DirectionNo Data
- Added On03 Nov 2025
Property Overview
Discover this stylish 1 + 1 Condo at M1 City, ideally located in the Hear of Mississauga City Centre. The well-designed unit offers a total of 668 sq ft, including a spacious 114 sq ft balcony. The den is a sepeate room with sliding door, making it ideal for office or guest room. Floor-to-ceiling windows bring in abundant natural light and create a bright, airy interior. The modern kitchen features built-in appliances, quartz countertops, and a sleek backsplash. Additional highlights include a smart thermostat and smart lock entry. Steps to Square One, Celebration Square, Sheridan College, City Hall, YMCA, and more, with quick access to Hwy 403, 401, 407, 410, GO Transit, Bus Terminal, and a short drive to U of T Mississauga. (id:51532)
Tags
| Property Summary |
|---|
Property Type
Single Family
Building Type
Apartment
Square Footage
500 - 599 sqft
Community Name
City Centre
Title
Condominium/Strata
Parking Type
Underground,Garage
| Building |
|---|
Bedrooms
Above Grade
1
Below Grade
1
Bathrooms
Total
2
Interior Features
Flooring
Laminate
Basement Type
None
Building Features
Features
Balcony, Carpet Free
Square Footage
500 - 599 sqft
Building Amenities
Security/Concierge, Recreation Centre, Exercise Centre
Heating & Cooling
Cooling
Central air conditioning
Heating Type
Forced air
Exterior Features
Exterior Finish
Concrete
Pool Type
Outdoor pool
Neighbourhood Features
Community Features
Pets Allowed With Restrictions
Amenities Nearby
Park, Public Transit
Maintenance or Condo Information
Maintenance Fees
$471.25 Monthly
Maintenance Fees Include
Insurance, Common Area Maintenance, Parking
Maintenance Management Company
First Service Residential
Parking
Parking Type
Underground,Garage
Total Parking Spaces
1
| Land |
|---|
Other Property Information
Zoning Description
Residential
| Level | Rooms | Dimensions |
|---|---|---|
| Flat | Living room | 3.71 m x 3.68 m |
| Dining room | 3.71 m x 3.68 m | |
| Kitchen | 3.71 m x 3.68 m | |
| Bedroom | 2.79 m x 2.99 m | |
| Den | 2.08 m x 1.73 m |
| Features | |||||
|---|---|---|---|---|---|
| Balcony | Carpet Free | Underground | |||
| Garage | Central air conditioning | Security/Concierge | |||
| Recreation Centre | Exercise Centre | ||||































