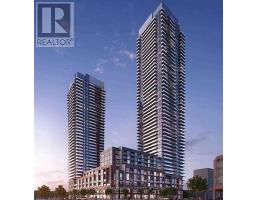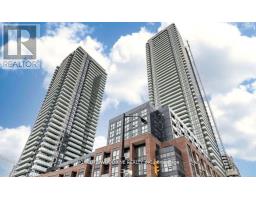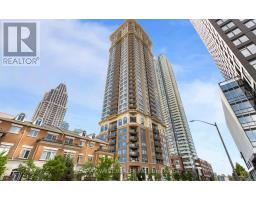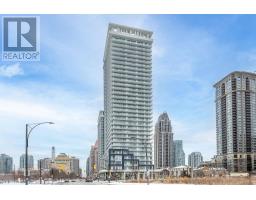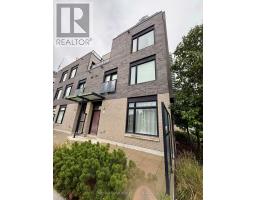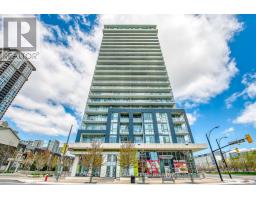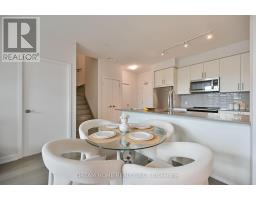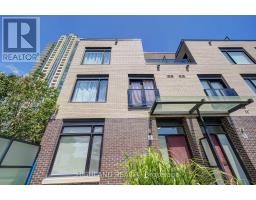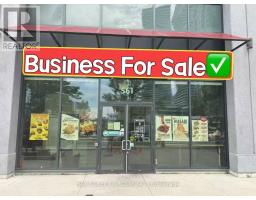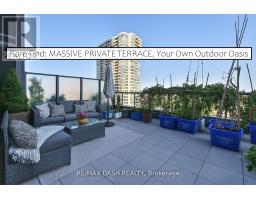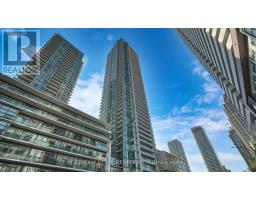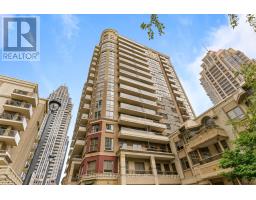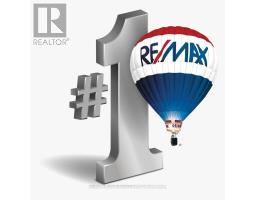4203 - 3900 CONFEDERATION PARKWAY, Mississauga (City Centre), Ontario, CA
Address: 4203 - 3900 CONFEDERATION PARKWAY, Mississauga (City Centre), Ontario
Summary Report Property
- MKT IDW12250822
- Building TypeApartment
- Property TypeSingle Family
- StatusBuy
- Added2 days ago
- Bedrooms3
- Bathrooms2
- Area700 sq. ft.
- DirectionNo Data
- Added On10 Sep 2025
Property Overview
*** RARE 2 PARKING SPACES*** 2 Bed + flex & 2 bathroom unit in the highly anticipated M City. Total 952 square feet of living space - 732 sq. foot interior plus large 220 sq. foot wrap around balcony. Abundance of building amenities including 2 storey lobby, 24 hour security, outdoor saltwater pool, rooftop skating rink (seasonal), fitness facility (cardio, weights, spinning & yoga!!) splash pad, kids play zone, games room, lounge & event space, dining room with chefs kitchen, and more! UPGRADES IN UNIT: TV Wall receptacle, Conduit, and wall reinforcement (living room), capped ceiling outlet (den), capped ceiling outlet (all bedrooms), & frameless closet mirrored slider (all bedrooms)*** extra parking space purchased for $50,000*** (id:51532)
Tags
| Property Summary |
|---|
| Building |
|---|
| Level | Rooms | Dimensions |
|---|---|---|
| Main level | Kitchen | Measurements not available |
| Living room | Measurements not available | |
| Primary Bedroom | Measurements not available | |
| Bedroom 2 | Measurements not available |
| Features | |||||
|---|---|---|---|---|---|
| Balcony | Carpet Free | Underground | |||
| Garage | Dishwasher | Dryer | |||
| Microwave | Stove | Washer | |||
| Refrigerator | Apartment in basement | Central air conditioning | |||
| Security/Concierge | Exercise Centre | Recreation Centre | |||
| Party Room | Storage - Locker | ||||












































