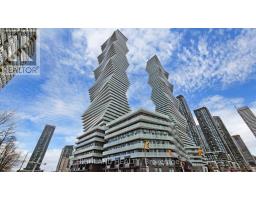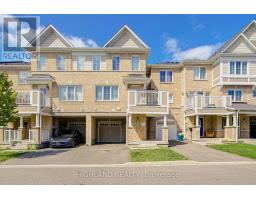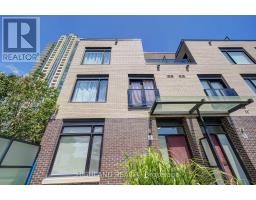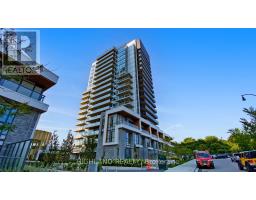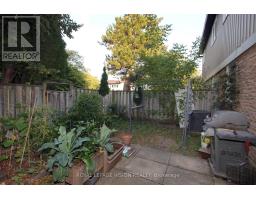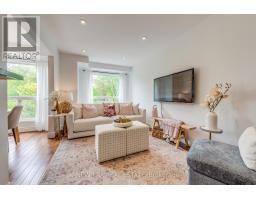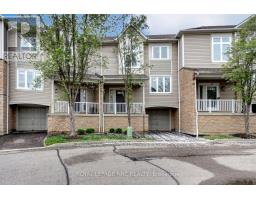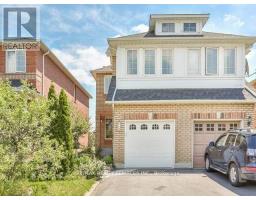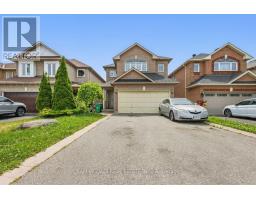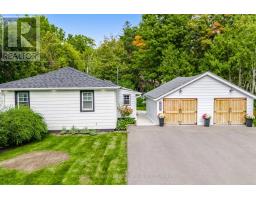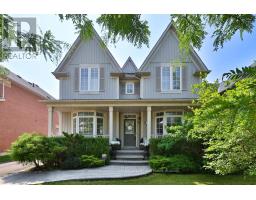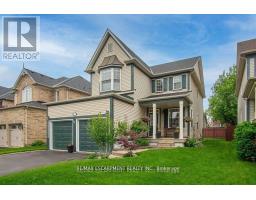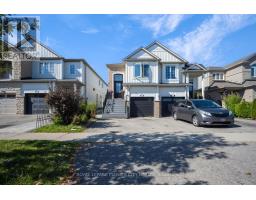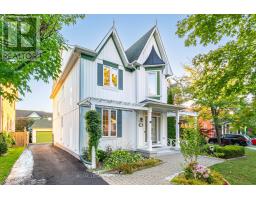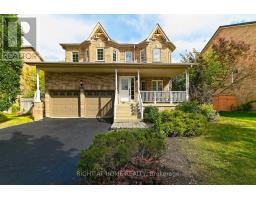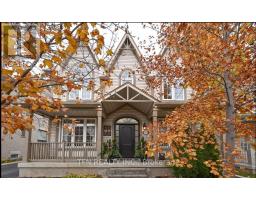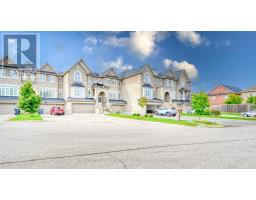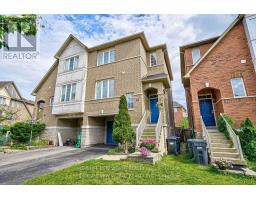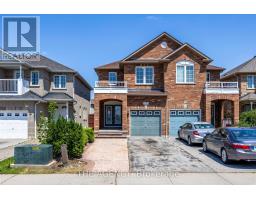99 - 6399 SPINNAKER CIRCLE, Mississauga (Meadowvale Village), Ontario, CA
Address: 99 - 6399 SPINNAKER CIRCLE, Mississauga (Meadowvale Village), Ontario
Summary Report Property
- MKT IDW12370354
- Building TypeRow / Townhouse
- Property TypeSingle Family
- StatusBuy
- Added7 weeks ago
- Bedrooms4
- Bathrooms3
- Area1400 sq. ft.
- DirectionNo Data
- Added On10 Sep 2025
Property Overview
** Back To The Ravine ** Welcome to this charming and well-maintained 3+1 bedroom, 2.5 bathroom townhouse nestled in a highly sought-after, family-oriented community. Backing onto a beautiful ravine, this home offers both privacy and a serene natural setting which is perfect for relaxing or entertaining. The main floor features an open-concept living area, ideal for entertaining, and a sun-filled dining area that walks out to the private backyard which is perfect for morning coffee or summer BBQs. The modern kitchen is thoughtfully laid out for functionality and flow. Three generously sized bedrooms, including a primary bdrm with a 4pcs ensuite bath and ample closet space. The versatile den on the 2nd level can easily serve as a home office, guest room, or additional living area, offering flexibility for today's lifestyle. Steps to Heartland Shopping Center, Hwy 401/407, The Parks, Mississauga Stadium, Courtneypark Athletic Fields, Restaurants and More. (id:51532)
Tags
| Property Summary |
|---|
| Building |
|---|
| Level | Rooms | Dimensions |
|---|---|---|
| Second level | Primary Bedroom | 4.63 m x 3.35 m |
| Bedroom 2 | 3.35 m x 2.47 m | |
| Bedroom 3 | 3.57 m x 3.05 m | |
| Den | 1.86 m x 1.86 m | |
| Main level | Living room | 5.24 m x 4.57 m |
| Dining room | 5.24 m x 4.57 m | |
| Kitchen | 4.3 m x 2.93 m | |
| Eating area | 4.3 m x 2.93 m |
| Features | |||||
|---|---|---|---|---|---|
| Garage | Dishwasher | Dryer | |||
| Stove | Washer | Refrigerator | |||
| Central air conditioning | |||||
























