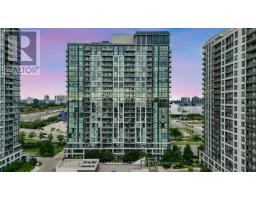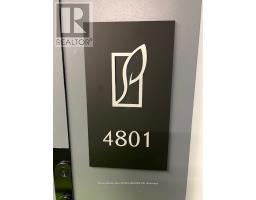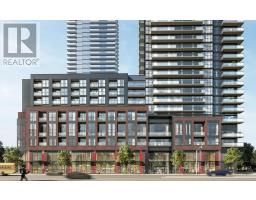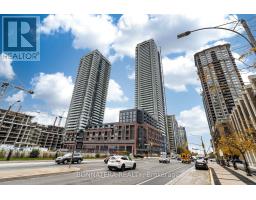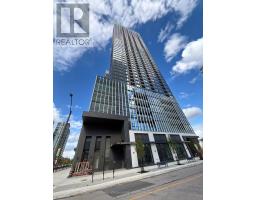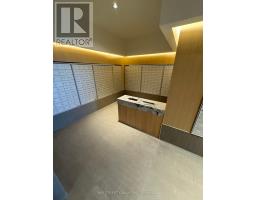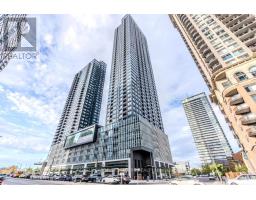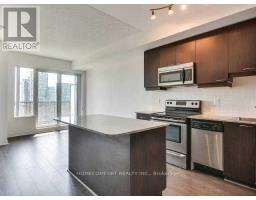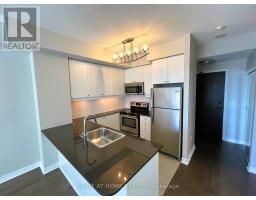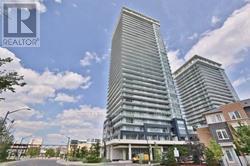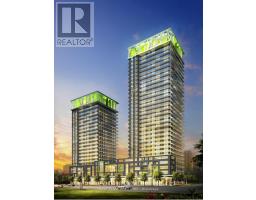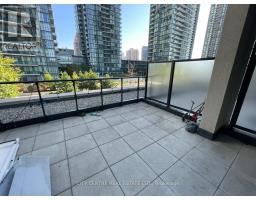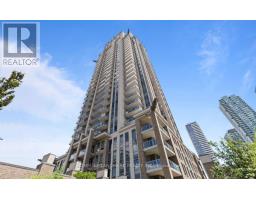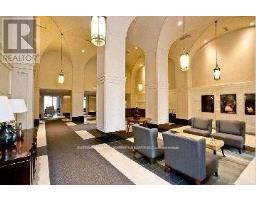526 - 4085 PARKSIDE VILLAGE DRIVE E, Mississauga (City Centre), Ontario, CA
Address: 526 - 4085 PARKSIDE VILLAGE DRIVE E, Mississauga (City Centre), Ontario
Summary Report Property
- MKT IDW12459335
- Building TypeRow / Townhouse
- Property TypeSingle Family
- StatusRent
- Added2 weeks ago
- Bedrooms3
- Bathrooms2
- AreaNo Data sq. ft.
- DirectionNo Data
- Added On13 Oct 2025
Property Overview
Stunning 3 Bedroom Townhouse In The Heart Of Mississauga. Features 10 Ft Ceiling, Harwood Floor, throughout, Master With Walk In Closet, Open Concept Den Overlooking Gorgeous Kitchen With Central island & Separate Pantry, Granite Counter, Deep Undermount Sink & Backsplash. Private Patio 1Flr & Huge 2Flr Balcony To Relax And Enjoy. Large Mirrored Closets. Walk To Square One, YMCA, Celebration Square, Easy Access To Go Transit, Local Buses, Hwy 403,401 and the QEW perfect for city living or commuting. Complete with underground parking and a private storage locker, this unit delivers the perfect blend of comfort and practicality. Residents can also enjoy first-class building amenities, including a state-of-the-art exercise room, party room, guest suites, and the convenience of a Food Basics store step from the building. Don't miss the chance to view this gem. (id:51532)
Tags
| Property Summary |
|---|
| Building |
|---|
| Level | Rooms | Dimensions |
|---|---|---|
| Second level | Primary Bedroom | 4.27 m x 3.41 m |
| Bedroom 2 | 3.29 m x 2.8 m | |
| Other | 6.71 m x 1.51 m | |
| Main level | Living room | 3.69 m x 3.41 m |
| Dining room | 3.69 m x 3.41 m | |
| Kitchen | 4.15 m x 3.9 m | |
| Pantry | 2.41 m x 1.82 m | |
| Bedroom 3 | 3.35 m x 2.99 m | |
| Other | 6.71 m x 1.51 m |
| Features | |||||
|---|---|---|---|---|---|
| Carpet Free | Guest Suite | Underground | |||
| Garage | Central Vacuum | Blinds | |||
| Dishwasher | Dryer | Microwave | |||
| Hood Fan | Stove | Washer | |||
| Window Coverings | Refrigerator | Central air conditioning | |||
| Security/Concierge | Exercise Centre | Storage - Locker | |||







































