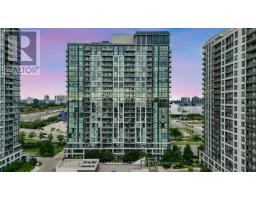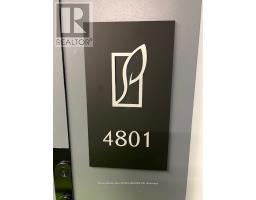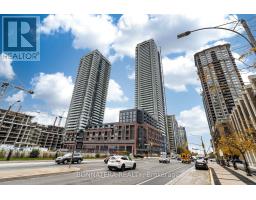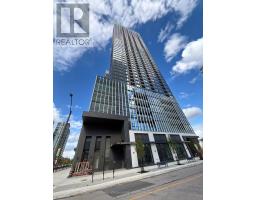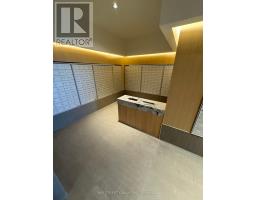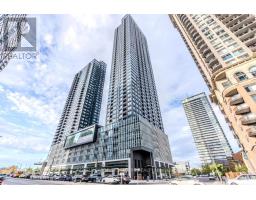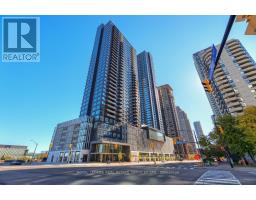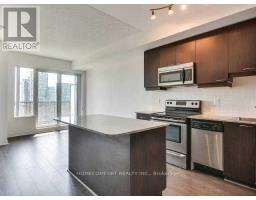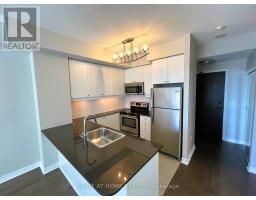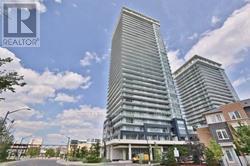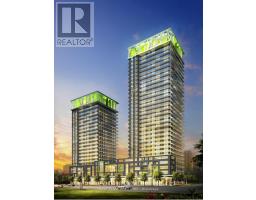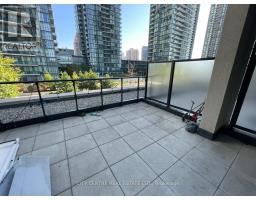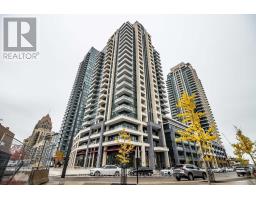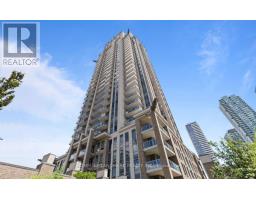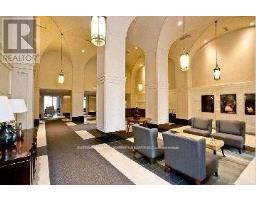601 - 36 ELM DR. W. DRIVE, Mississauga (City Centre), Ontario, CA
Address: 601 - 36 ELM DR. W. DRIVE, Mississauga (City Centre), Ontario
Summary Report Property
- MKT IDW12405525
- Building TypeApartment
- Property TypeSingle Family
- StatusRent
- Added6 weeks ago
- Bedrooms1
- Bathrooms1
- AreaNo Data sq. ft.
- DirectionNo Data
- Added On16 Sep 2025
Property Overview
This immaculate, fully-furnished two-bedroom apartment is available under a unique and advantageous arrangement. The owner is a respectful, easy-going European gentleman who resides abroad and visits Toronto only three to four times per year for brief business trips. For over 90% of the year, you will have the entire unit to yourself (except the locked master suite). During his brief visits, you retain full private access to the second bedroom, bathroom, living room, kitchen, laundry, and parking, offering the experience of a near-private apartment at a significantly reduced rate. We are open to applications from international students and newcomers to Canada; a Zoom interview is required to ensure a good fit, and a slightly larger security deposit may be requested. This is ideal for a single, professional, clean, and respectful male tenant. Unfortunately, couples, families, pets, and smokers cannot be accommodated. (id:51532)
Tags
| Property Summary |
|---|
| Building |
|---|
| Level | Rooms | Dimensions |
|---|---|---|
| Flat | Great room | 3 m x 2.8 m |
| Kitchen | 3.75 m x 3.05 m | |
| Bedroom | 3.05 m x 2.75 m | |
| Bathroom | 1.5 m x 3 m |
| Features | |||||
|---|---|---|---|---|---|
| Balcony | Underground | Garage | |||
| Dryer | Washer | Central air conditioning | |||
| Ventilation system | Security/Concierge | Exercise Centre | |||
| Recreation Centre | Party Room | Storage - Locker | |||



















