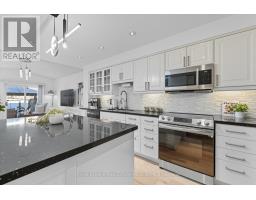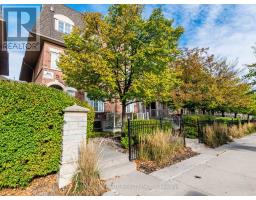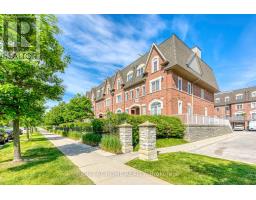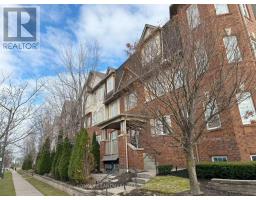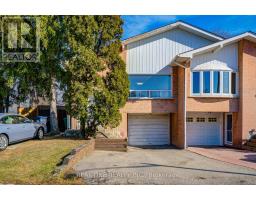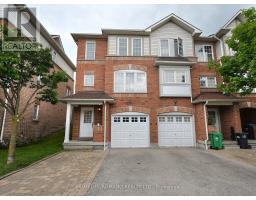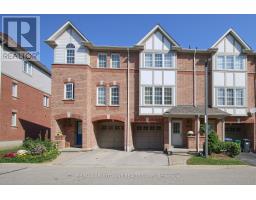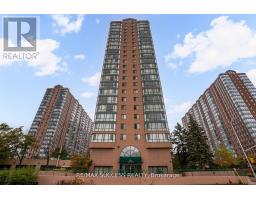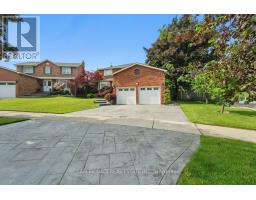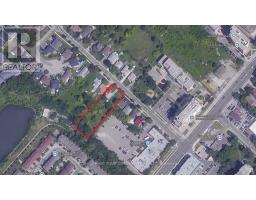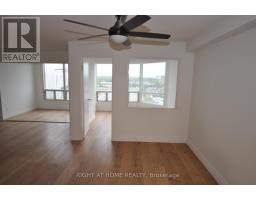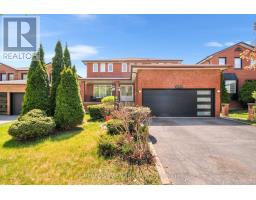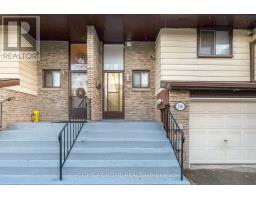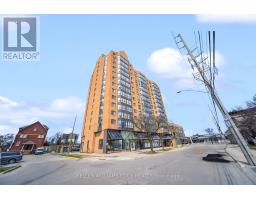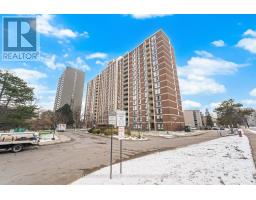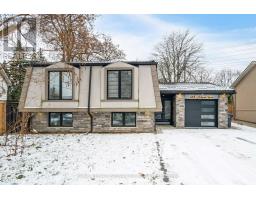254 LOUIS DRIVE, Mississauga (Cooksville), Ontario, CA
Address: 254 LOUIS DRIVE, Mississauga (Cooksville), Ontario
Summary Report Property
- MKT IDW12390089
- Building TypeHouse
- Property TypeSingle Family
- StatusBuy
- Added12 weeks ago
- Bedrooms6
- Bathrooms2
- Area1100 sq. ft.
- DirectionNo Data
- Added On09 Sep 2025
Property Overview
Need A Little Help. In Law Potential From This 3 + 2 Bedroom. Separate Entrance To Basement. Raise Bungalow. Located In A Desirable Neighborhood Close To Schools, Huron Park Rec Centre, Transit, Shops And Soon To Be New State Of The Art Hospital. A Gardeners Delight. This 3 + 2 Bedroom Home Can Accommodate Everyone From The Grand Parents To Adult Children. Hardwood Floors Through Out (2019) On The Main Level. Ceramic Floors In The Eat In Kitchen. LARGE Windows In The Living And Dining Rooms For Lots Of Natural Light. Pot Lights In Living Room. Pattern Stamped Concrete Driveway. Most Of The Home Was Freshly Painted. This Home Has Been Exceptionally Well Maintained And Pride Of Ownership Shows Throughout, Some Updates Include Basement Window (2016) Ceramic Floors In Basement (2015) Doors On Main Floor (2022) Roof (2016) Furnace (2014). Possible Rental Income? Have A Look, You Wont Be Disappointed. (id:51532)
Tags
| Property Summary |
|---|
| Building |
|---|
| Land |
|---|
| Level | Rooms | Dimensions |
|---|---|---|
| Lower level | Kitchen | 4.58 m x 3.33 m |
| Primary Bedroom | 5.41 m x 3.43 m | |
| Bedroom 2 | 5.41 m x 3.33 m | |
| Bathroom | 2.17 m x 1.83 m | |
| Laundry room | 3.32 m x 2.22 m | |
| Foyer | 5.84 m x 2.39 m | |
| Utility room | 3.31 m x 2.7 m | |
| Living room | 6.9 m x 3.26 m | |
| Ground level | Living room | 5.41 m x 3.41 m |
| Dining room | 3.48 m x 2.99 m | |
| Kitchen | 4.52 m x 3.38 m | |
| Primary Bedroom | 4.31 m x 3.32 m | |
| Bedroom 2 | 3.6 m x 3.01 m | |
| Bedroom 3 | 3.12 m x 2.55 m | |
| Foyer | 5.84 m x 2.39 m |
| Features | |||||
|---|---|---|---|---|---|
| Cul-de-sac | Level lot | In-Law Suite | |||
| Attached Garage | Garage | Water Heater | |||
| Water meter | All | Dishwasher | |||
| Dryer | Two stoves | Washer | |||
| Window Coverings | Refrigerator | Apartment in basement | |||
| Separate entrance | Central air conditioning | Fireplace(s) | |||

















































