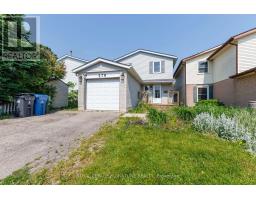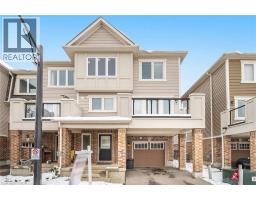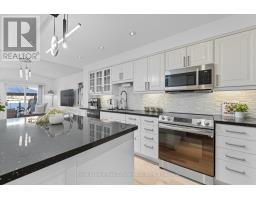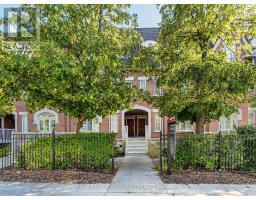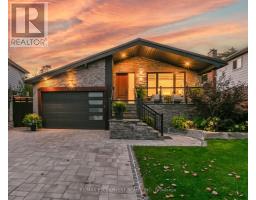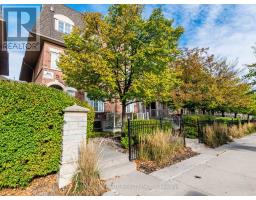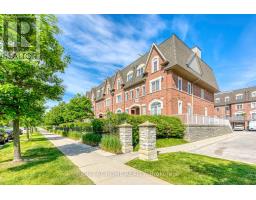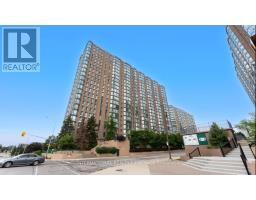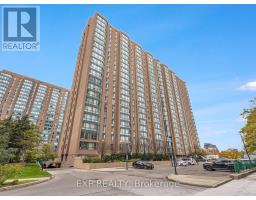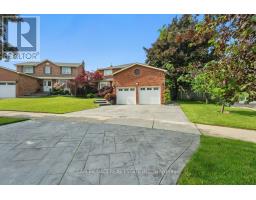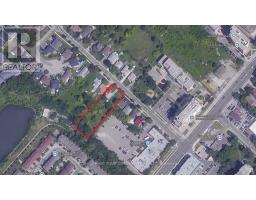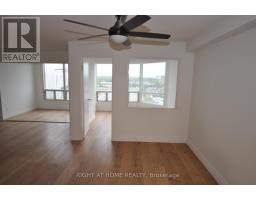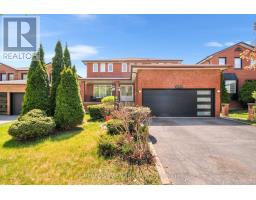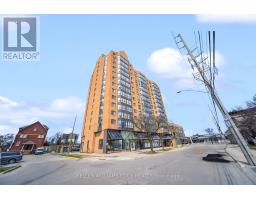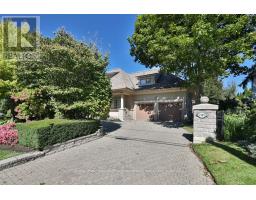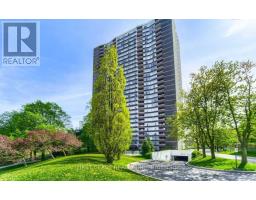388 ANTIGUA ROAD, Mississauga (Cooksville), Ontario, CA
Address: 388 ANTIGUA ROAD, Mississauga (Cooksville), Ontario
Summary Report Property
- MKT IDW12520844
- Building TypeHouse
- Property TypeSingle Family
- StatusBuy
- Added15 hours ago
- Bedrooms6
- Bathrooms3
- Area1500 sq. ft.
- DirectionNo Data
- Added On16 Nov 2025
Property Overview
Your dream home is here, a stunning detached redefining modern living. This fully renovated home boasts a legal 2nd dwelling unit, perfect for extra families or rental income. Step into the main residence and be captivated by elegant eng H/W floors, quartz countertops, and ambient pot lights. The gourmet kit features new high-end appliances and sleek finishes. Relax in the living room with electric blinds for effortless control. A sep entrance leading to the fully equipped 2nd unit, complete with its own laundry and walk-out to the backyard. The outdoor with a pool-sized lot, gazebo, and fire pit. A home boasts a camera doorbell, security system, & B/I 5-speaker. Premium upgrades include a new metal roof, energy-efficient furnace and windows, & modern garage door. Enjoy the newly installed interlocking driveway. Nestled in a prime location, you're moments from Trillium Hospital, top schools, parks, transit, and shopping plazas. Experience the luxury and functionality in this move-in-ready home (id:51532)
Tags
| Property Summary |
|---|
| Building |
|---|
| Land |
|---|
| Level | Rooms | Dimensions |
|---|---|---|
| Basement | Bedroom | 3.2 m x 4.42 m |
| Bedroom 2 | 3.69 m x 3.25 m | |
| Recreational, Games room | 5.19 m x 3.81 m | |
| Main level | Living room | 5.45 m x 3.6 m |
| Dining room | 3.51 m x 3 m | |
| Kitchen | 3.51 m x 4.68 m | |
| Bedroom | 4.65 m x 3.3 m | |
| Bedroom 2 | 2.55 m x 3.3 m | |
| Bedroom 3 | 3.6 m x 3.3 m | |
| In between | Bedroom 4 | 6.65 m x 3.3 m |
| Features | |||||
|---|---|---|---|---|---|
| Attached Garage | Garage | Dishwasher | |||
| Dryer | Hood Fan | Two stoves | |||
| Water Heater - Tankless | Washer | Refrigerator | |||
| Apartment in basement | Walk out | Separate entrance | |||
| Central air conditioning | |||||




















































