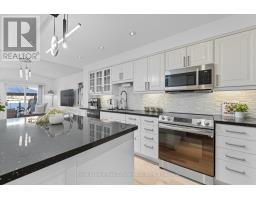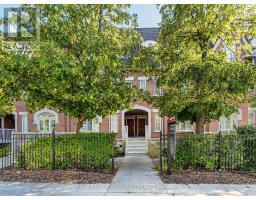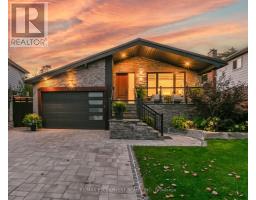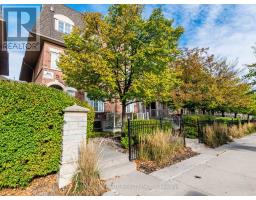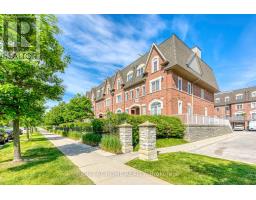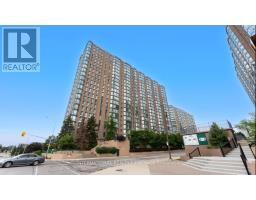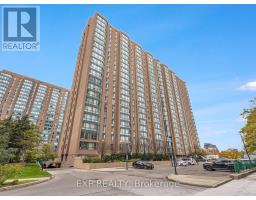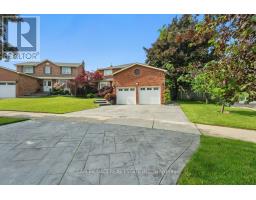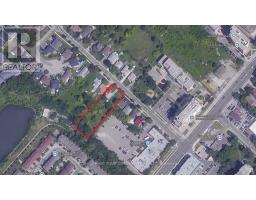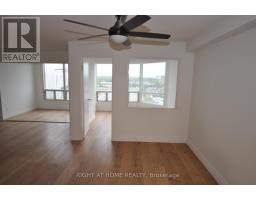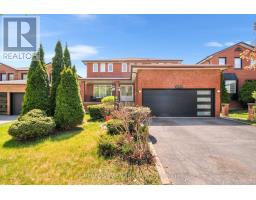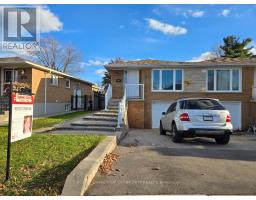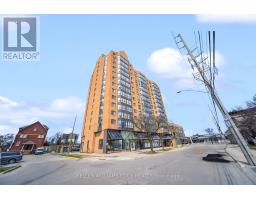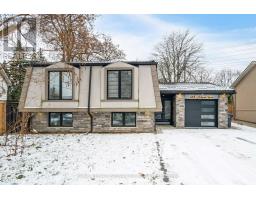3 - 700 NEIGHBOURHOOD CIRCLE, Mississauga (Cooksville), Ontario, CA
Address: 3 - 700 NEIGHBOURHOOD CIRCLE, Mississauga (Cooksville), Ontario
Summary Report Property
- MKT IDW12531782
- Building TypeRow / Townhouse
- Property TypeSingle Family
- StatusBuy
- Added2 days ago
- Bedrooms3
- Bathrooms2
- Area1000 sq. ft.
- DirectionNo Data
- Added On17 Nov 2025
Property Overview
Must be sold this week! **** Open House this Sunday only, Nov 16th 2-4pm **** This is the one! 2 bed, 2 bath plus Large Den with a roof-top terrace! Rare opportunity, this is a rare unit, only few ever built like this in the entire complex! Great location! This unit is on the interior of the complex, next to a Parkette. School, Shopping Plaza and Park next door, and even larger plaza with Home Depo, Shoppers, Superstore is on the other side of the complex. Rare, stretched, oversized unit! While most top units are 1030 sq. ft, this rare and reverse layout model is approx 1200 sq ft of space, all above grade! Beautiful Kitchen with Island, Steel Appliance package, proper space for Living, Dining too. Primary Bedroom with Ensuite Bath and a Large Closet. 16 foot ceilings in the hallway, Unique and very private Den on top, with large sunny deck, gas hook up for BBQ and westerly exposure. Newer, composite decking. Comes with 2 parking spots (1 in garage and 1 in front of it). See video tour for all the details! (id:51532)
Tags
| Property Summary |
|---|
| Building |
|---|
| Level | Rooms | Dimensions |
|---|---|---|
| Second level | Loft | 3.04 m x 2.43 m |
| Main level | Dining room | 6.64 m x 4.45 m |
| Kitchen | 3.04 m x 3.59 m | |
| Primary Bedroom | 3.59 m x 4.14 m | |
| Bedroom 2 | 2.86 m x 3.41 m |
| Features | |||||
|---|---|---|---|---|---|
| Garage | Central air conditioning | Visitor Parking | |||
































