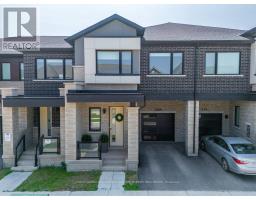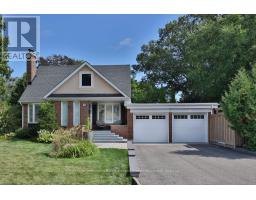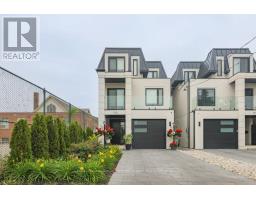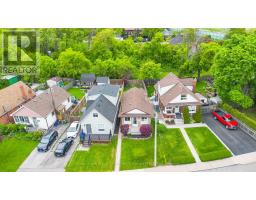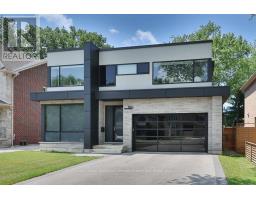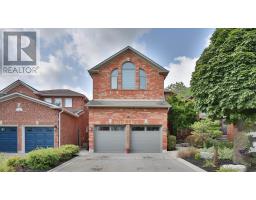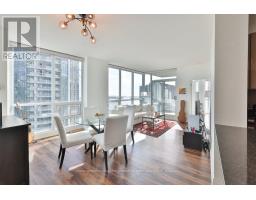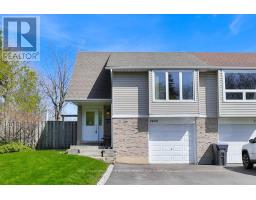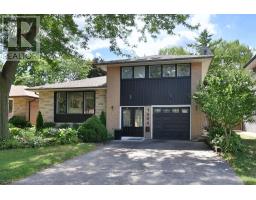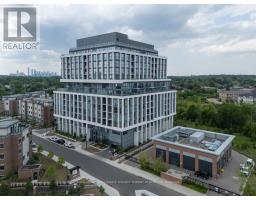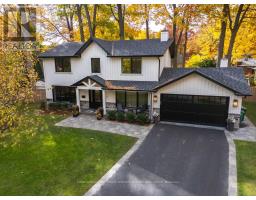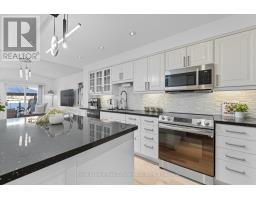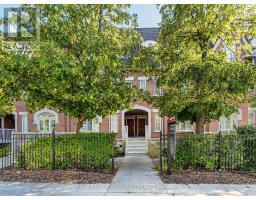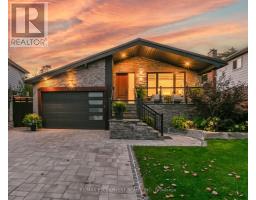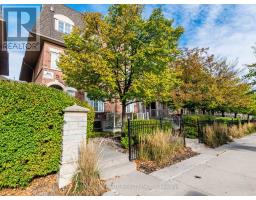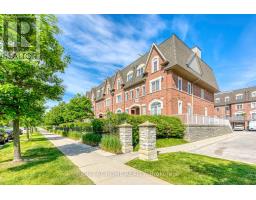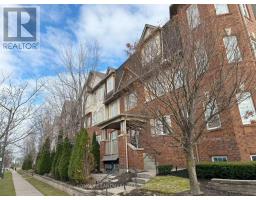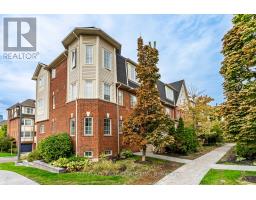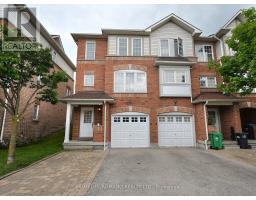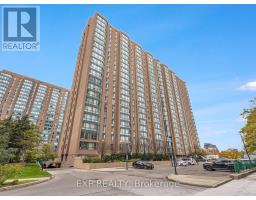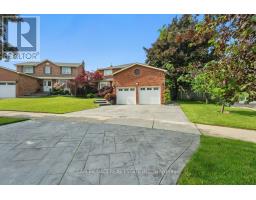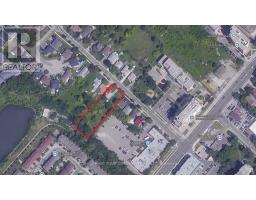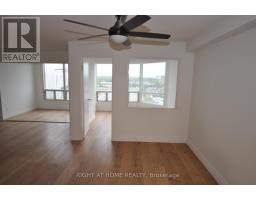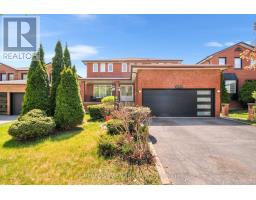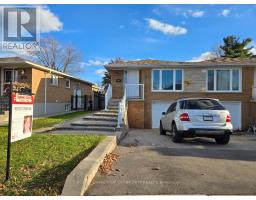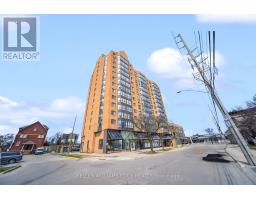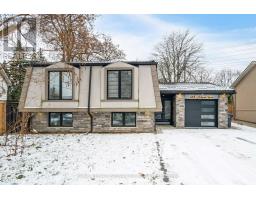27 - 2165 STAVEBANK ROAD, Mississauga (Cooksville), Ontario, CA
Address: 27 - 2165 STAVEBANK ROAD, Mississauga (Cooksville), Ontario
Summary Report Property
- MKT IDW12440759
- Building TypeHouse
- Property TypeSingle Family
- StatusBuy
- Added7 weeks ago
- Bedrooms3
- Bathrooms3
- Area2500 sq. ft.
- DirectionNo Data
- Added On04 Oct 2025
Property Overview
You've earned it. This is truly hands-off living at its finest just minutes from the waterfront in Port Credit and a stones throw from the Credit River and Mississaugua Golf & Country Club. Welcome to The Colony, a serene bungaloft community reserved for the select few and most discerning buyers who value convenience, thoughtful design and tranquility. This builder-Model home features 3-bedrooms and 3-bathrooms offering 2,573 Sq Ft of functional and elegant living space accentuated by hardwood floors, multiple gas fireplaces, walk-outs, skylights and soaring ceilings. The main level features a classy formal dining room, expansive kitchen, bright and airy great room, the primary suite and 3rd bedroom or den, as well as a spacious laundry room with garage access. The second level offers a functional loft, spacious 2nd bedroom and a 3rd full bathroom. Step outside onto your partially covered back porch with a new composite deck, bbq gas line and manicured gardens. Just move-in and enjoy this exceptional maintenance-free lifestyle. A bonus: extra driveway parking spaces unlike others in the community. Reach out for more information about condo fee inclusions. (id:51532)
Tags
| Property Summary |
|---|
| Building |
|---|
| Level | Rooms | Dimensions |
|---|---|---|
| Second level | Loft | 4.44 m x 4.37 m |
| Bedroom 2 | 5.56 m x 3.81 m | |
| Main level | Dining room | 4.11 m x 4.78 m |
| Bedroom 3 | 4.47 m x 3.43 m | |
| Great room | 5.44 m x 4.88 m | |
| Kitchen | 3.71 m x 3.4 m | |
| Eating area | 3.71 m x 2.84 m | |
| Laundry room | 2.08 m x 2.23 m | |
| Primary Bedroom | 6.32 m x 5.05 m |
| Features | |||||
|---|---|---|---|---|---|
| Attached Garage | Garage | Garage door opener remote(s) | |||
| Intercom | Water Heater | Alarm System | |||
| Dishwasher | Dryer | Garage door opener | |||
| Microwave | Stove | Washer | |||
| Window Coverings | Wine Fridge | Refrigerator | |||
| Central air conditioning | Fireplace(s) | ||||

















































