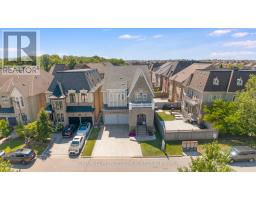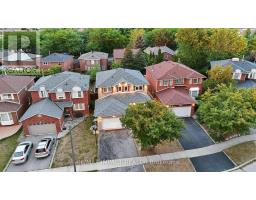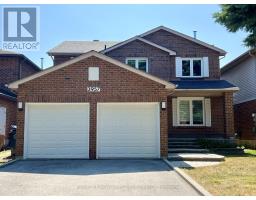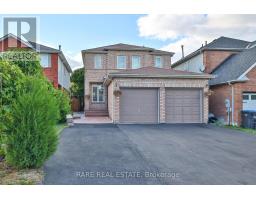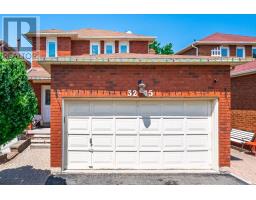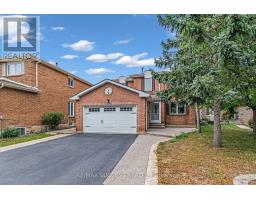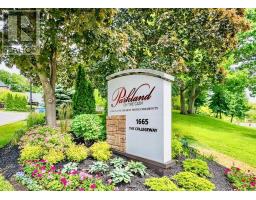23 - 3500 GLEN ERIN DRIVE, Mississauga (Erin Mills), Ontario, CA
Address: 23 - 3500 GLEN ERIN DRIVE, Mississauga (Erin Mills), Ontario
Summary Report Property
- MKT IDW12365673
- Building TypeRow / Townhouse
- Property TypeSingle Family
- StatusBuy
- Added5 days ago
- Bedrooms3
- Bathrooms2
- Area1000 sq. ft.
- DirectionNo Data
- Added On27 Aug 2025
Property Overview
Beautifully maintained 3-bedroom townhome with attached single-car garage, ideally situated in the sought-after, family-oriented community of Erin Mills. This inviting residence features an open-concept living and dining area adorned with laminate flooring, elegant crown moulding, and a walk-out to a fully fenced backyard - perfect for outdoor entertaining. The modern, renovated kitchen is equipped with quartz countertops, soft-close cabinetry, and an eye-catching mosaic tile backsplash. Upstairs, you'll find three generously sized bedrooms, each offering ample closet space and laminate flooring throughout, alongside a well-appointed 3-piece main bathroom. The spacious primary bedroom serves as a private retreat, highlighted by a double-door entry. Ideally positioned near excellent schools, scenic parks, walking trails, public transit, major highways, Erin Mills Town Centre, the University of Toronto Mississauga campus, and Clarkson GO Station - this home offers both comfort and convenience in a premium location. (id:51532)
Tags
| Property Summary |
|---|
| Building |
|---|
| Level | Rooms | Dimensions |
|---|---|---|
| Second level | Primary Bedroom | 5.15 m x 2.95 m |
| Bedroom 2 | 4 m x 2.95 m | |
| Third level | Bedroom 2 | 3.2 m x 2.75 m |
| Main level | Living room | 4.59 m x 2.9 m |
| Dining room | 2.9 m x 2.75 m | |
| Kitchen | 3.15 m x 2.8 m |
| Features | |||||
|---|---|---|---|---|---|
| Attached Garage | Garage | Dishwasher | |||
| Dryer | Stove | Washer | |||
| Window Coverings | Refrigerator | Central air conditioning | |||
































