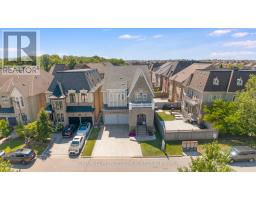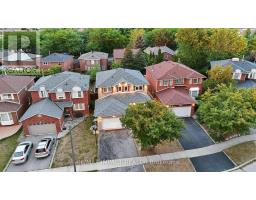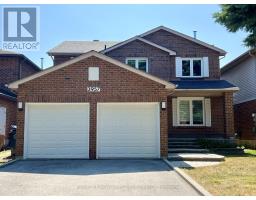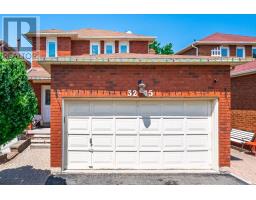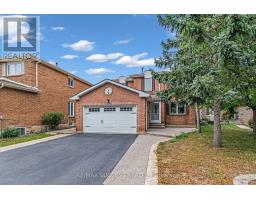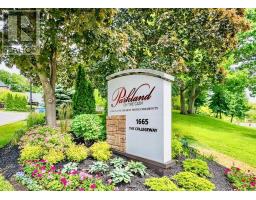3576 CHERRINGTON CRESCENT, Mississauga (Erin Mills), Ontario, CA
Address: 3576 CHERRINGTON CRESCENT, Mississauga (Erin Mills), Ontario
Summary Report Property
- MKT IDW12371964
- Building TypeHouse
- Property TypeSingle Family
- StatusBuy
- Added1 days ago
- Bedrooms4
- Bathrooms4
- Area1500 sq. ft.
- DirectionNo Data
- Added On31 Aug 2025
Property Overview
Welcome to 3576 Cherrington Crescent, located in the highly sought-after Erin Mills community! This beautifully maintained 4-bedroom, 3-bathroom detached home offers the perfect blend of comfort, function, and space for growing families. Step inside to find a sun-filled main floor featuring a spacious living and dining area, ideal for entertaining with a large island. The updated kitchen offers plenty of counter space, storage and cabinetry, with direct access to the backyard for seamless indoor-outdoor living. Upstairs, you'll find four generous bedrooms, including a primary suite with a private ensuite bath, providing a perfect retreat. The finished basement is a standout feature, offering a versatile layout perfect for an in-law suite, recreation space, or home office. With a separate area for living and plenty of storage, it adds tremendous value and flexibility. Located in a family-friendly neighbourhood, this home is just minutes to top-rated schools, parks, shopping, Erin Mills Town Centre, highways, and transit, making it both convenient, desirable and affordable. (id:51532)
Tags
| Property Summary |
|---|
| Building |
|---|
| Land |
|---|
| Level | Rooms | Dimensions |
|---|---|---|
| Second level | Primary Bedroom | 5.51 m x 3.95 m |
| Basement | Living room | 8.51 m x 4.57 m |
| Bedroom | 2.85 m x 3.85 m | |
| Main level | Living room | 10.4 m x 3.53 m |
| Kitchen | 5.7 m x 2.43 m | |
| Laundry room | 1.53 m x 1.53 m | |
| Upper Level | Bedroom 2 | 3.02 m x 3.66 m |
| Bedroom 3 | 3.33 m x 2.59 m | |
| Bedroom 4 | 2.52 m x 3.09 m |
| Features | |||||
|---|---|---|---|---|---|
| Attached Garage | Garage | Dryer | |||
| Oven | Stove | Washer | |||
| Refrigerator | Central air conditioning | ||||




















































