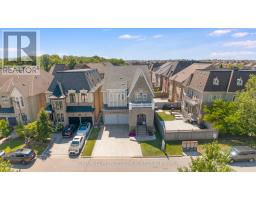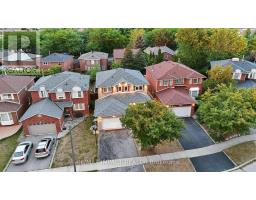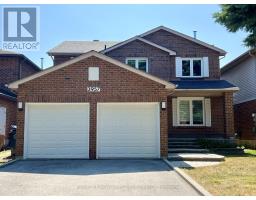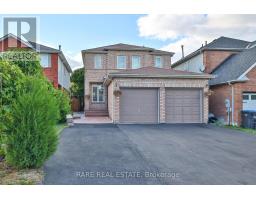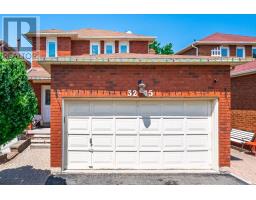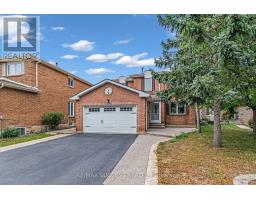2685 WINDJAMMER ROAD, Mississauga (Erin Mills), Ontario, CA
Address: 2685 WINDJAMMER ROAD, Mississauga (Erin Mills), Ontario
6 Beds5 Baths0 sqftStatus: Buy Views : 463
Price
$1,399,900
Summary Report Property
- MKT IDW12372297
- Building TypeHouse
- Property TypeSingle Family
- StatusBuy
- Added3 days ago
- Bedrooms6
- Bathrooms5
- Area0 sq. ft.
- DirectionNo Data
- Added On31 Aug 2025
Property Overview
Beautiful Multiple units, Completely Renovated House with 4+2 Spacious Bedrooms, 3 Kitchens, 5 Washrooms, Income potential, Around 2,800 living space, Brand new Appliances, Brand new A/C and Furnace, New Instant water heater owned, New Plumbing, New wiring, New windows, New Roof, New lights, New main door, Lots of pot lights, 137' deep Big lot w/big Insulated Storage shed, New stairs, 3 Driveway Parking and 1 inside the garage. No carpet , New Blinds, Close to all amenities and transportation, Great neighborhood, Big back yard to enjoy the summer. (id:51532)
Tags
| Property Summary |
|---|
Property Type
Single Family
Building Type
House
Square Footage
0 - 699 sqft
Community Name
Erin Mills
Title
Freehold
Land Size
32.4 x 137.3 FT
Parking Type
Attached Garage,Garage
| Building |
|---|
Bedrooms
Above Grade
4
Below Grade
2
Bathrooms
Total
6
Partial
1
Interior Features
Appliances Included
Water Heater, Dishwasher, Dryer, Microwave, Oven, Stove, Washer, Window Coverings, Refrigerator
Flooring
Vinyl, Hardwood
Basement Features
Separate entrance
Basement Type
N/A (Finished)
Building Features
Features
In-Law Suite
Foundation Type
Concrete
Style
Semi-detached
Split Level Style
Backsplit
Square Footage
0 - 699 sqft
Heating & Cooling
Cooling
Central air conditioning
Heating Type
Forced air
Utilities
Utility Sewer
Sanitary sewer
Water
Municipal water
Exterior Features
Exterior Finish
Aluminum siding, Brick
Parking
Parking Type
Attached Garage,Garage
Total Parking Spaces
4
| Level | Rooms | Dimensions |
|---|---|---|
| Basement | Bedroom 5 | 3.08 m x 2.5 m |
| Bedroom | 3.3 m x 3 m | |
| Kitchen | 3 m x 3 m | |
| Main level | Kitchen | 4.1 m x 3.05 m |
| Living room | 6.9 m x 3.65 m | |
| Dining room | 6.9 m x 3.65 m | |
| Upper Level | Primary Bedroom | 3.5 m x 2.8 m |
| Bedroom 2 | 2.8 m x 2.9 m | |
| Bedroom 3 | 2.8 m x 2.38 m | |
| Ground level | Bedroom 4 | 4.1 m x 2.87 m |
| Family room | 3.65 m x 2.8 m | |
| Kitchen | 2.2 m x 1.9 m | |
| In between | Recreational, Games room | 5.1 m x 3 m |
| Features | |||||
|---|---|---|---|---|---|
| In-Law Suite | Attached Garage | Garage | |||
| Water Heater | Dishwasher | Dryer | |||
| Microwave | Oven | Stove | |||
| Washer | Window Coverings | Refrigerator | |||
| Separate entrance | Central air conditioning | ||||















































