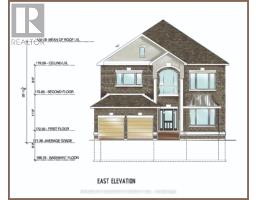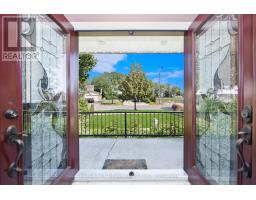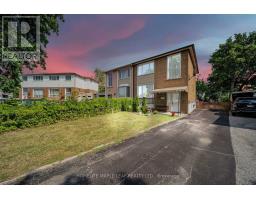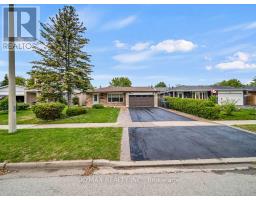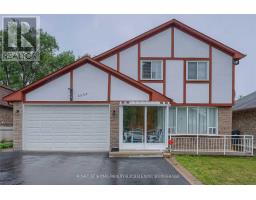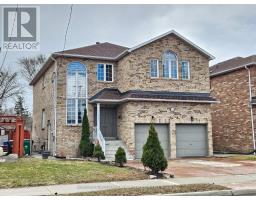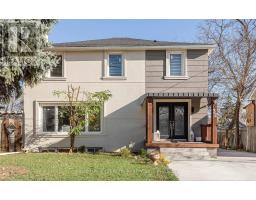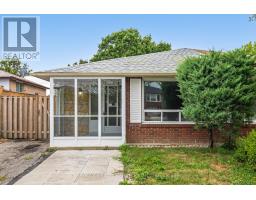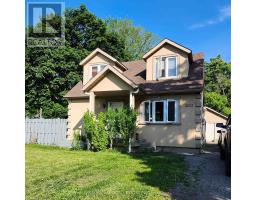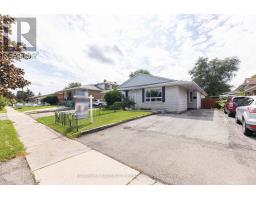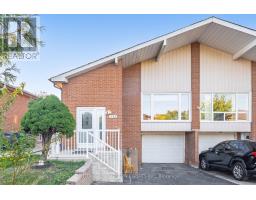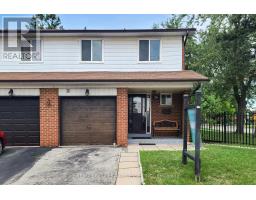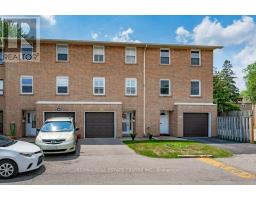901 - 3555 DERRY ROAD E, Mississauga (Malton), Ontario, CA
Address: 901 - 3555 DERRY ROAD E, Mississauga (Malton), Ontario
Summary Report Property
- MKT IDW12258741
- Building TypeApartment
- Property TypeSingle Family
- StatusBuy
- Added3 weeks ago
- Bedrooms2
- Bathrooms1
- Area900 sq. ft.
- DirectionNo Data
- Added On09 Sep 2025
Property Overview
Fantastic Location! Attention 1st Time Buyers and Investors. Highly Sought After Neighbourhood In Malton Mississauga Due To Its Close Proximity To All Amenities. This 2 Large Bedroom and 1 Washroom Condo Comes With Large Size Ensuite Laundry & 1 Surface Parking. Kitchen Has been updated beautifully! This Unit Features A Wide Spacious Balcony overlooking the Malton Greenway and Skyline, and a Second Balcony which Can Be Used For Storage Or Entertainment. Walking Distance To Westwood Mall, Close To Pearson Airport, International Conference Centre, Highway 427 and 407, Humber College, Woodbine Mall, Paul Coffey arena, Woodbine Race Centre/Casino(Great Canadian Casino Resort), Grocery Stores, Steps To Go Station/ Via Rail, Library, Schools, Day Cares, Restaurants. Ready To Move In. Maintenance fees include include internet, water, heat, hydro, 1 parking, building insurance and common elements. (id:51532)
Tags
| Property Summary |
|---|
| Building |
|---|
| Level | Rooms | Dimensions |
|---|---|---|
| Main level | Kitchen | 2.71 m x 2.58 m |
| Primary Bedroom | 3.8 m x 3.06 m | |
| Bedroom 2 | 4.06 m x 3.8 m | |
| Laundry room | 3.05 m x 1.48 m | |
| Living room | 6 m x 3.55 m | |
| Bathroom | 2.33 m x 2.47 m |
| Features | |||||
|---|---|---|---|---|---|
| Balcony | In suite Laundry | No Garage | |||
| Dryer | Stove | Refrigerator | |||
| Recreation Centre | |||||

































