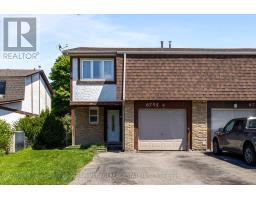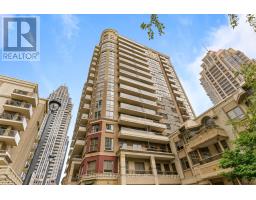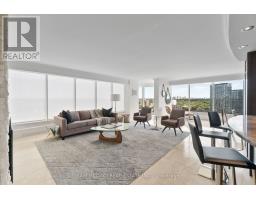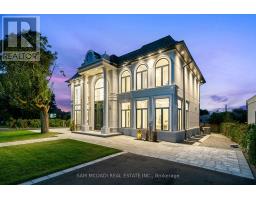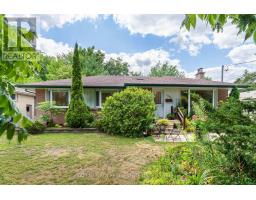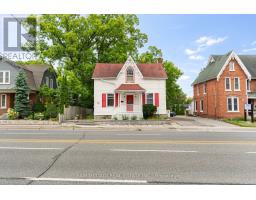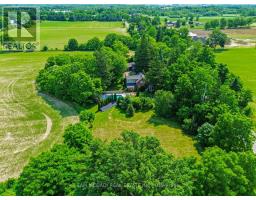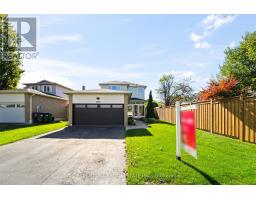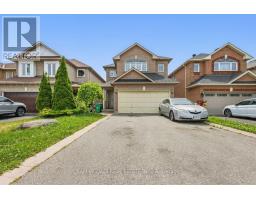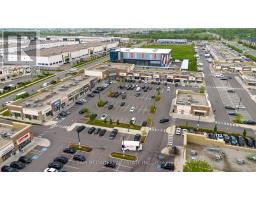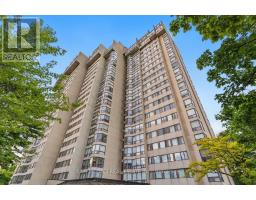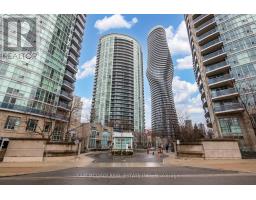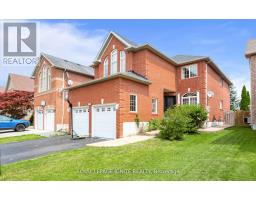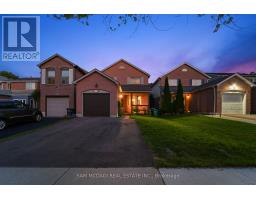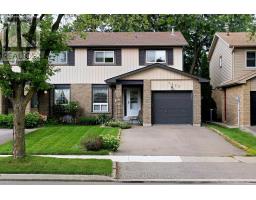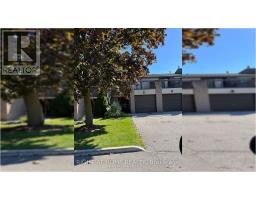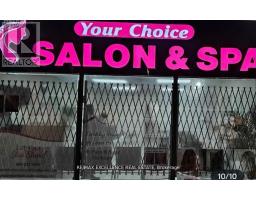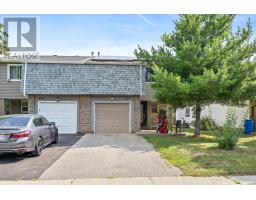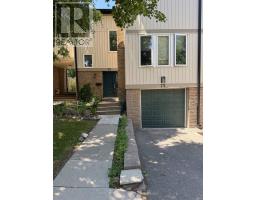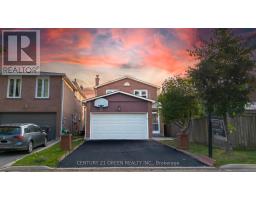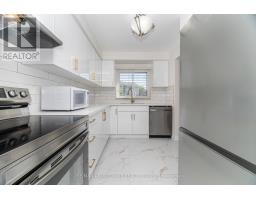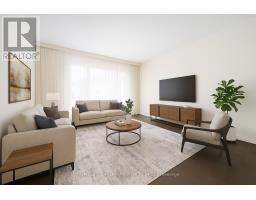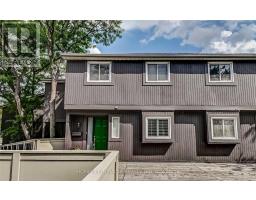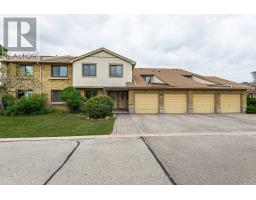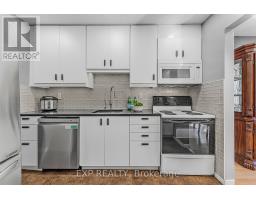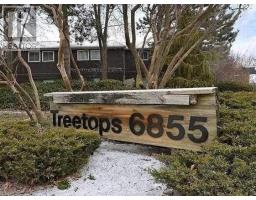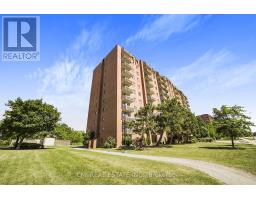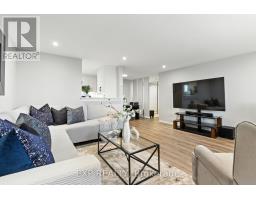1102 - 2665 WINDWOOD DRIVE, Mississauga (Meadowvale), Ontario, CA
Address: 1102 - 2665 WINDWOOD DRIVE, Mississauga (Meadowvale), Ontario
Summary Report Property
- MKT IDW12481076
- Building TypeApartment
- Property TypeSingle Family
- StatusBuy
- Added1 days ago
- Bedrooms3
- Bathrooms2
- Area900 sq. ft.
- DirectionNo Data
- Added On25 Oct 2025
Property Overview
Bright 3-Bedroom Condo with Stunning Lake Views. Welcome to 2665 Windwood Drive, Unit 1102 - a spacious 3-bedroom, 2-bathroom top-floor condo offering unobstructed views of Lake Wabukayne Park. Featuring an open-concept living/dining area, floor-to-ceiling windows, and a private balcony, this unit is perfect for relaxed living. The primary bedroom includes a walk-in closet and a 2-piece ensuite, while two additional bedrooms offer ample space and storage. Enjoy ensuite laundry, **RARE two underground parking spaces** and access to visitor parking and building amenities. Located in Meadowvale, within walking distance to schools, shops, parks, and transit, with easy access to highways and GO Transit. Perfect for first-time buyers or investors - don't miss out on this prime opportunity! (id:51532)
Tags
| Property Summary |
|---|
| Building |
|---|
| Level | Rooms | Dimensions |
|---|---|---|
| Flat | Living room | 4.1 m x 3.6 m |
| Dining room | 3.92 m x 3.92 m | |
| Kitchen | 3.02 m x 2.36 m | |
| Primary Bedroom | 3.52 m x 3.54 m | |
| Bedroom 2 | 3.96 m x 2.7 m | |
| Bedroom 3 | 3.31 m x 2.74 m |
| Features | |||||
|---|---|---|---|---|---|
| Balcony | Underground | Garage | |||
| Dishwasher | Dryer | Stove | |||
| Washer | Window Coverings | Refrigerator | |||
| Central air conditioning | Visitor Parking | Party Room | |||



























