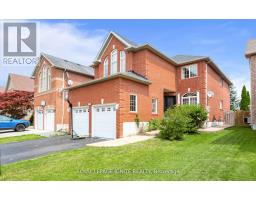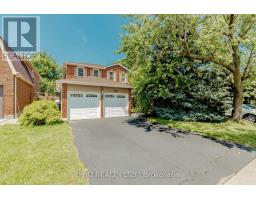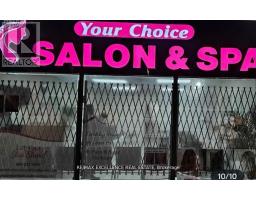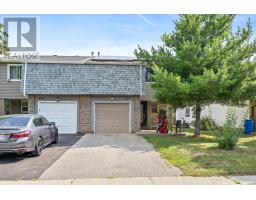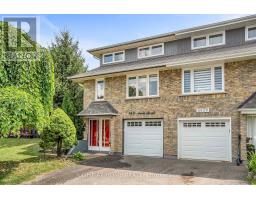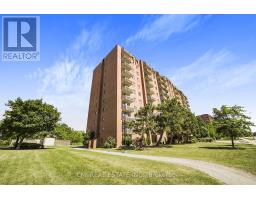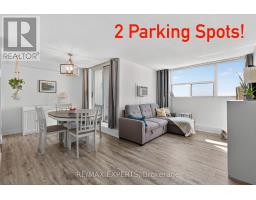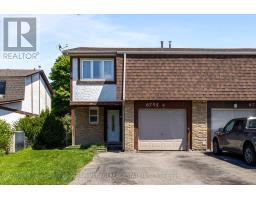6330 LORCA CRESCENT, Mississauga (Meadowvale), Ontario, CA
Address: 6330 LORCA CRESCENT, Mississauga (Meadowvale), Ontario
Summary Report Property
- MKT IDW12234453
- Building TypeHouse
- Property TypeSingle Family
- StatusBuy
- Added3 days ago
- Bedrooms5
- Bathrooms3
- Area1100 sq. ft.
- DirectionNo Data
- Added On21 Aug 2025
Property Overview
Pride of ownership of this 4 level backsplit with 2480 sq ft of living space which includes a very bright lower level apartment with up to 2 bedrooms and a separate entrance that will help you qualify for a mortgage with a potential rent of $2000. As you walk in, you will be greeted by a wide entrance, bright living room, dining room and an eat-in kitchen. Walk up to three well-lit bedrooms and a 4 piece washroom. Walking down from the main level, you will find a family room with a large window and a wood-burning fireplace, a bedroom with a large window, washroom, laundry and a walk-up to the backyard and front yard. The basement boasts a kitchen, common room, bedroom/office and a 3 piece washroom including a finished closet/storage room. The property accommodates lots of parking, 4 to 5 on the driveway and a 1 car garage. Bus stop and nearest public school are within 150 metres. This home is located close to many amenities including walking distance to a Meadowvale Town Centre, FreshCo plaza, schools (Settler's Green PS, St. Elizabeth Seton PS, Meadowvale SS, Plowman's Public School, Bright Scholar's & Pre-school Montessori and Hakuna Matat Child Care Centre), linked parks including lake Aquitaine, lake Wabukayne and Windwood Park and recently renovated Meadowvale Community Centre offering swimming/fitness centre, arena and a library. In proximity to the Meadowvale Theatre and tennis courts. Recent updates include the roof 8 to 10 years ago, furnace 4 to 5 years ago and the garage door. The sun fills the home all throughout the day. Seize the opportunity to move into this cozy and practical home. (id:51532)
Tags
| Property Summary |
|---|
| Building |
|---|
| Land |
|---|
| Level | Rooms | Dimensions |
|---|---|---|
| Basement | Bedroom 5 | 4.6 m x 3.73 m |
| Kitchen | 4.6 m x 4.06 m | |
| Lower level | Bedroom 4 | 3.71 m x 2.74 m |
| Family room | 3.89 m x 6.1 m | |
| Laundry room | 2.67 m x 1.85 m | |
| Main level | Living room | 5.13 m x 3.53 m |
| Dining room | 3.53 m x 3.02 m | |
| Kitchen | 4.55 m x 2.84 m | |
| Upper Level | Primary Bedroom | 3.83 m x 3.83 m |
| Bedroom 2 | 4.09 m x 2.74 m | |
| Bedroom 3 | 3.02 m x 2.71 m |
| Features | |||||
|---|---|---|---|---|---|
| Gazebo | In-Law Suite | Attached Garage | |||
| Garage | Dryer | Stove | |||
| Washer | Refrigerator | Apartment in basement | |||
| Separate entrance | Central air conditioning | Fireplace(s) | |||





















































