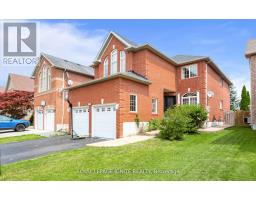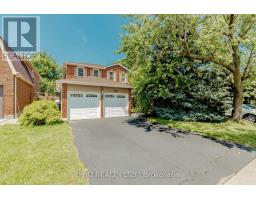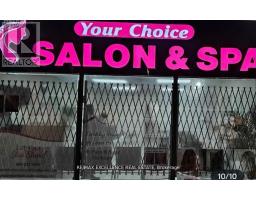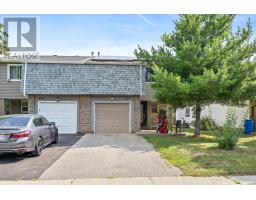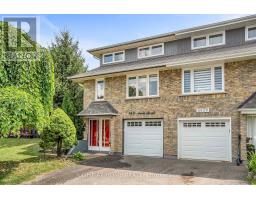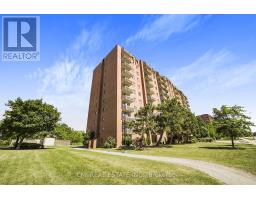9 - 6240 MONTEVIDEO ROAD, Mississauga (Meadowvale), Ontario, CA
Address: 9 - 6240 MONTEVIDEO ROAD, Mississauga (Meadowvale), Ontario
Summary Report Property
- MKT IDW12346926
- Building TypeRow / Townhouse
- Property TypeSingle Family
- StatusBuy
- Added2 weeks ago
- Bedrooms3
- Bathrooms2
- Area1600 sq. ft.
- DirectionNo Data
- Added On22 Aug 2025
Property Overview
Luxuriously Renovated & Exceptionally Spacious 3-Bedroom Townhome in heart of Mississauga. Discover this stunning residence in the Meadowvale community. Featuring rich hardwood flooring and elegant pot lights throughout, this home boasts a brand-new, designer-upgraded kitchen with a cozy breakfast area, quartz countertops, and premium stainless steel appliances. The open-concept layout offers a seamless flow, while the bright walk-out basement leads to a private backyard perfect for relaxing or entertaining guests. Enjoy the convenience of visitor parking and proximity to all amenities, with quick access to Hwy 401/403, walking distance to Lake Wabukayne and Lake Aquitaine, public transit, top-rated schools, libraries, and parks. An outstanding property that truly stands out! (id:51532)
Tags
| Property Summary |
|---|
| Building |
|---|
| Land |
|---|
| Level | Rooms | Dimensions |
|---|---|---|
| Second level | Primary Bedroom | 5.05 m x 3.2 m |
| Bedroom 2 | 3.75 m x 2.89 m | |
| Bedroom 3 | 3.05 m x 2.9 m | |
| Lower level | Recreational, Games room | 4.45 m x 2.9 m |
| Laundry room | 2.45 m x 2.45 m | |
| Main level | Living room | 5.84 m x 3.09 m |
| Upper Level | Dining room | 3.75 m x 2.9 m |
| Kitchen | 5.75 m x 2.99 m |
| Features | |||||
|---|---|---|---|---|---|
| Garage | Garage door opener remote(s) | Dryer | |||
| Garage door opener | Oven | Hood Fan | |||
| Stove | Washer | Window Coverings | |||
| Refrigerator | Walk out | ||||









































