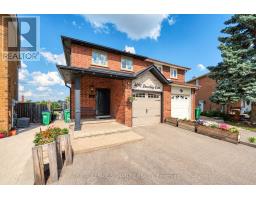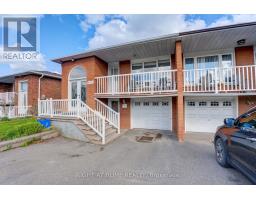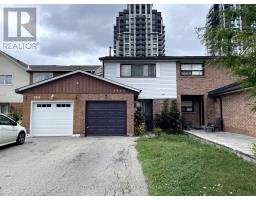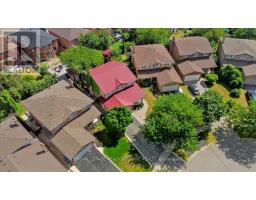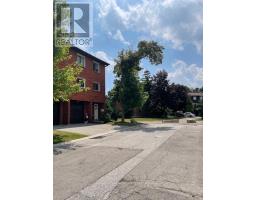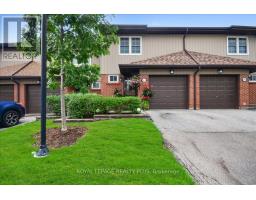701 - 355 RATHBURN ROAD E, Mississauga (Rathwood), Ontario, CA
Address: 701 - 355 RATHBURN ROAD E, Mississauga (Rathwood), Ontario
Summary Report Property
- MKT IDW12254724
- Building TypeApartment
- Property TypeSingle Family
- StatusBuy
- Added3 days ago
- Bedrooms3
- Bathrooms2
- Area1000 sq. ft.
- DirectionNo Data
- Added On25 Aug 2025
Property Overview
Absolute show-stopper! Corner Unit! Maintenance fee includes utilities! A rare gem for anyone craving the spacious feel of a townhome with the ease of condo living! Step into this stylish and functional 3-bedroom, 2-bath corner suite in the highly desirable Rathwood community. Boasting 1,160 sq. ft. of sun-soaked, southwest-facing living space with stunning, unobstructed 7th-floor views of the Mississauga skyline, this stylish unit checks all the boxes. Enjoy 2 coveted parking spots, generous storage solutions, and custom built-in cabinetry throughout. The sleek, upgraded kitchen and modern flooring elevate the space, while the layout is perfect for effortless entertaining or laid-back living. Just minutes from parks, transit, major highways, and Square One, this condo is where smart design meets ultimate convenience. Welcome home. (id:51532)
Tags
| Property Summary |
|---|
| Building |
|---|
| Level | Rooms | Dimensions |
|---|---|---|
| Flat | Foyer | 3.02 m x 2.33 m |
| Living room | 5.69 m x 3.39 m | |
| Kitchen | 3.76 m x 2.8 m | |
| Dining room | 3.52 m x 3.21 m | |
| Primary Bedroom | 6.08 m x 2.92 m | |
| Bedroom 2 | 3.63 m x 2.72 m | |
| Bedroom 3 | 3.63 m x 2 m | |
| Laundry room | 2.58 m x 1.85 m |
| Features | |||||
|---|---|---|---|---|---|
| Balcony | Carpet Free | In suite Laundry | |||
| Underground | No Garage | Dishwasher | |||
| Dryer | Microwave | Stove | |||
| Washer | Window Coverings | Refrigerator | |||
| Central air conditioning | Recreation Centre | Visitor Parking | |||
| Storage - Locker | |||||

























