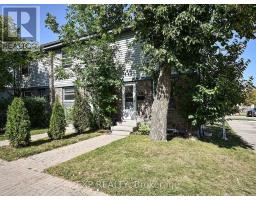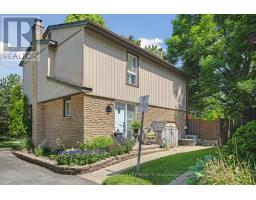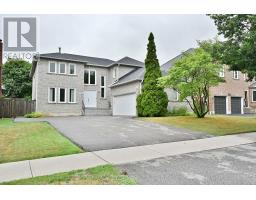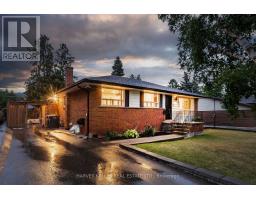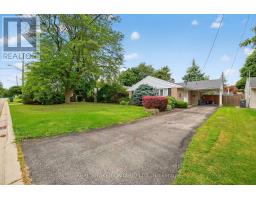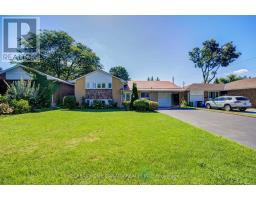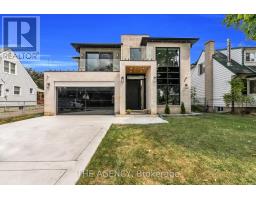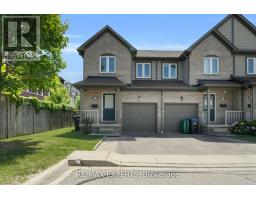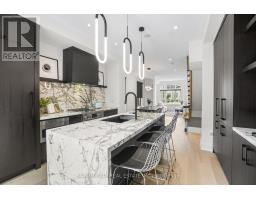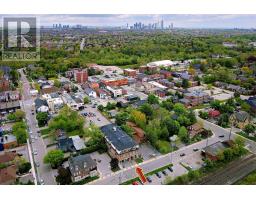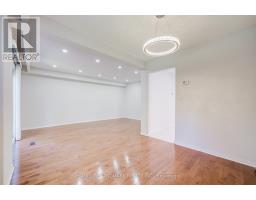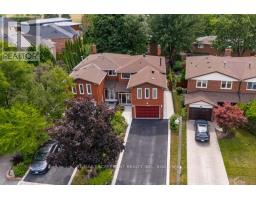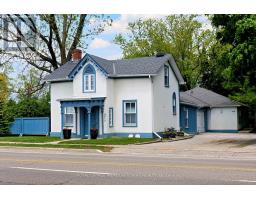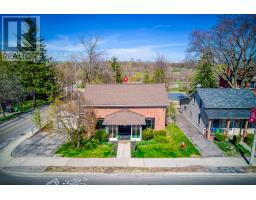10 - 336 QUEEN STREET S, Mississauga (Streetsville), Ontario, CA
Address: 10 - 336 QUEEN STREET S, Mississauga (Streetsville), Ontario
Summary Report Property
- MKT IDW12372486
- Building TypeHouse
- Property TypeSingle Family
- StatusBuy
- Added6 days ago
- Bedrooms3
- Bathrooms3
- Area1400 sq. ft.
- DirectionNo Data
- Added On26 Sep 2025
Property Overview
DETACHED CONDO. Discover the serene private enclave of "Princess Mews" in the charming Streetsville community! This exquisite 3-bedroom, 3-bathroom detached condo is a rare find in one of Mississauga's most desirable neighborhoods. Stylishly updated, the home boasts a welcoming layout that perfectly blends comfort and sophistication. The bright, eat-in kitchen shines with premium stainless steel appliances, while the spacious primary suite offers a walk-in closet and a luxurious 5-piece semi-ensuite. The finished basement, complete with a custom-built dry bar, adds an extra dimension of style and entertainment. Step outside to one of the largest decks and yards in the complex, a true backyard paradise for hosting or relaxing. Seasonal access to the complex's pool is yours to enjoy, and lawn maintenance is included in the maintenance fee, making life that much easier. This home has seen thoughtful upgrades throughout: EV charger 2023, pot lights 2024, California shutters 2024, updated to electric fireplace 2024, mirrored doors 2024, new microwave 2024, fresh coat of paint in hallways & upstairs 2024/2025 and popcorn ceiling removal in 2024; office added in basement as well as the sleek 3-piece basement bathroom added in 2023; and a new air conditioning unit installed in 2022. With exclusive gated access to the Streetsville GO Station, this property is a commuters dream, offering unparalleled convenience. Nestled in the heart of Streetsville, you'll find yourself steps away from boutique shopping, delectable dining, and the undeniable charm of downtown. This stunning property combines location, elegance, and lifestyle don't miss your chance to make it yours! (id:51532)
Tags
| Property Summary |
|---|
| Building |
|---|
| Level | Rooms | Dimensions |
|---|---|---|
| Second level | Primary Bedroom | 4.7 m x 3.48 m |
| Bedroom 2 | 4 m x 3 m | |
| Bedroom 3 | 3.2 m x 3.15 m | |
| Basement | Recreational, Games room | 7.36 m x 5.06 m |
| Office | Measurements not available | |
| Main level | Living room | 6.1 m x 3.35 m |
| Dining room | 2.85 m x 2.8 m | |
| Kitchen | 3.42 m x 2.78 m | |
| Eating area | 3.1 m x 2 m |
| Features | |||||
|---|---|---|---|---|---|
| Cul-de-sac | Balcony | Garage | |||
| Garage door opener remote(s) | Central Vacuum | Dryer | |||
| Microwave | Washer | Central air conditioning | |||































