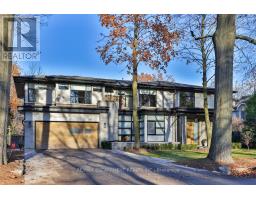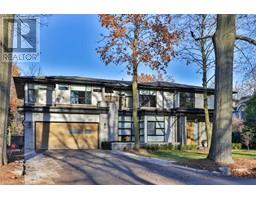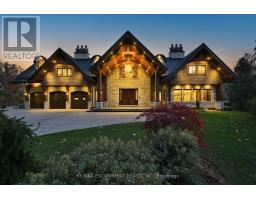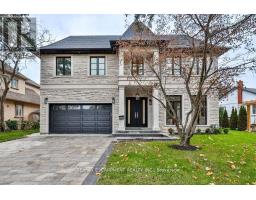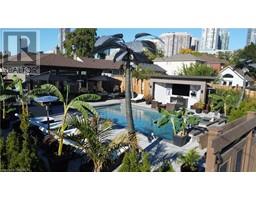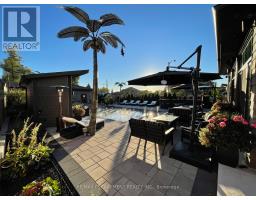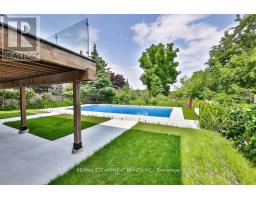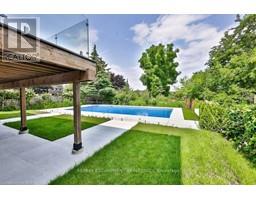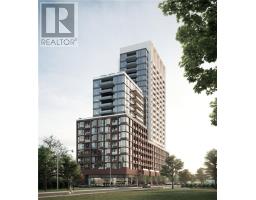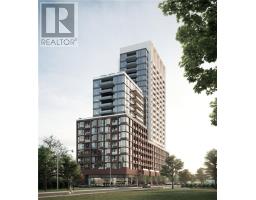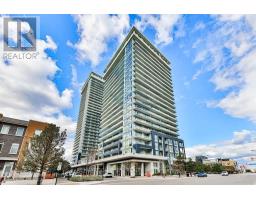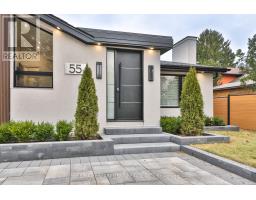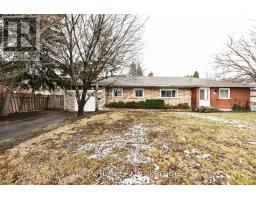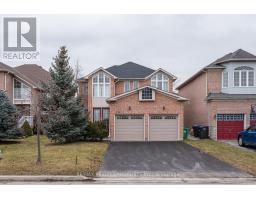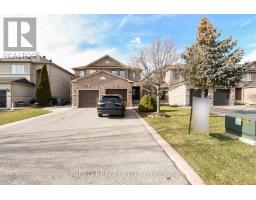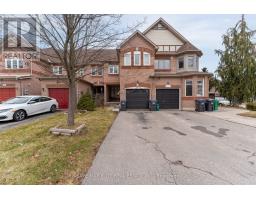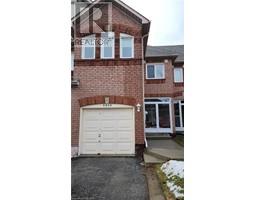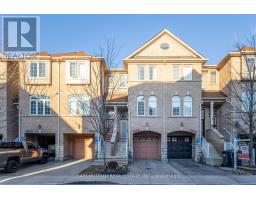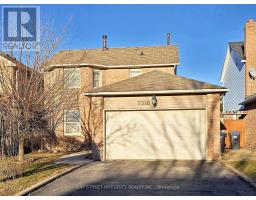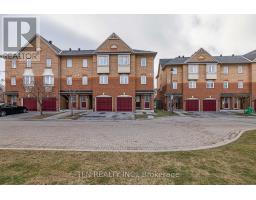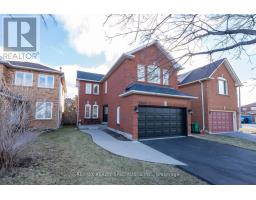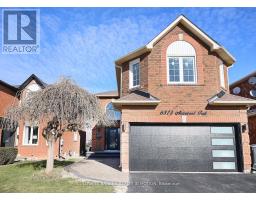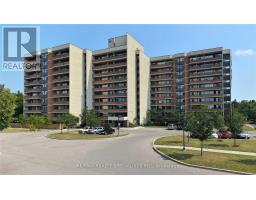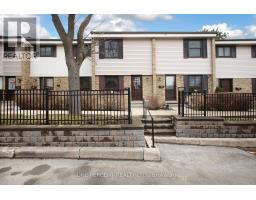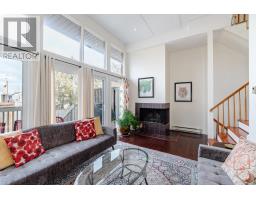1300 MINEOLA Gardens 0250 - Mineola, Mississauga, Ontario, CA
Address: 1300 MINEOLA Gardens, Mississauga, Ontario
Summary Report Property
- MKT ID40530733
- Building TypeHouse
- Property TypeSingle Family
- StatusBuy
- Added14 weeks ago
- Bedrooms6
- Bathrooms6
- Area3897 sq. ft.
- DirectionNo Data
- Added On18 Jan 2024
Property Overview
Experience opulence at 1300 Mineola Gardens, an exquisite residence in Mineola. This 3,800 sq ft marvel on a premium 67x121 ft lot blends modern elegance with timeless charm. Boasting 6 bedrooms and 6 lavish bathrooms, each detail reflects meticulous design. Sunlight fills the space through grand windows, creating an ambiance of comfort. Conveniently located near top schools like Tecumseh Public School and Lorne Park Secondary School, with easy access to highways, Port Credit Village, and the Mississauga City Centre. This is not just a home; it's an exclusive retreat where luxury meets functionality. Every detail has been thoughtfully considered, offering a lifestyle of unparalleled indulgence. Make 1300 Mineola Gardens your haven—a place where luxury, comfort, and sophistication converge seamlessly. (id:51532)
Tags
| Property Summary |
|---|
| Building |
|---|
| Land |
|---|
| Level | Rooms | Dimensions |
|---|---|---|
| Second level | Full bathroom | Measurements not available |
| Full bathroom | Measurements not available | |
| Full bathroom | Measurements not available | |
| Full bathroom | Measurements not available | |
| Bedroom | 16'1'' x 15'1'' | |
| Bedroom | 17'0'' x 13'1'' | |
| Bedroom | 16'5'' x 13'1'' | |
| Primary Bedroom | 26'9'' x 13'3'' | |
| Lower level | Bedroom | 13'6'' x 12'2'' |
| 3pc Bathroom | Measurements not available | |
| Recreation room | 42'3'' x 23'6'' | |
| Bedroom | 13'6'' x 12'2'' | |
| Main level | 2pc Bathroom | Measurements not available |
| Family room | 16'1'' x 13'1'' | |
| Breakfast | 13'2'' x 13'1'' | |
| Kitchen | 14'1'' x 18'6'' | |
| Dining room | 14'0'' x 10'6'' | |
| Living room | 14'1'' x 16'6'' | |
| Foyer | 9'9'' x 18'6'' |
| Features | |||||
|---|---|---|---|---|---|
| Sump Pump | Automatic Garage Door Opener | Attached Garage | |||
| Central Vacuum | Dishwasher | Dryer | |||
| Freezer | Microwave | Refrigerator | |||
| Stove | Gas stove(s) | Hood Fan | |||
| Central air conditioning | |||||








































