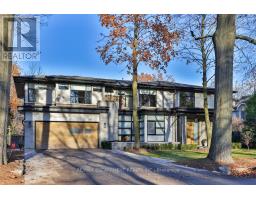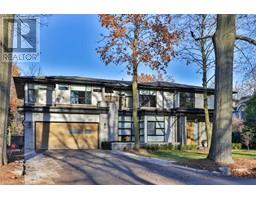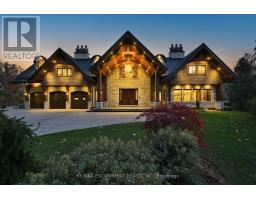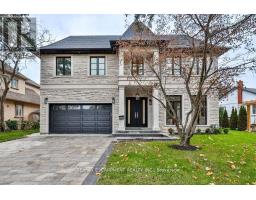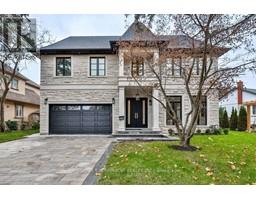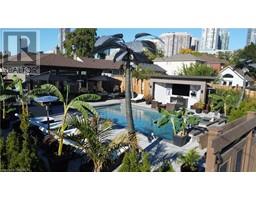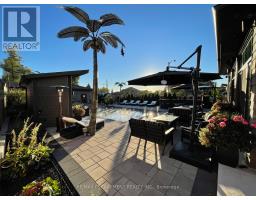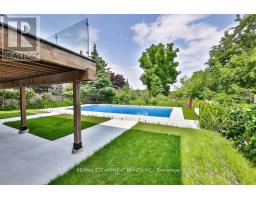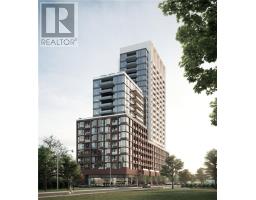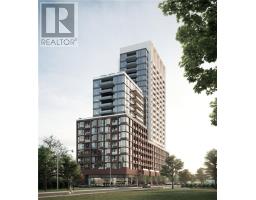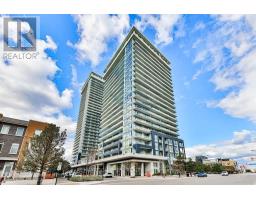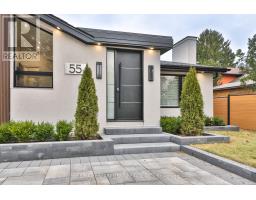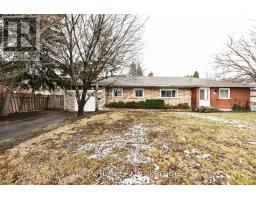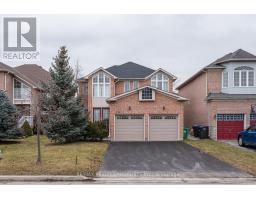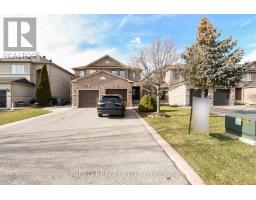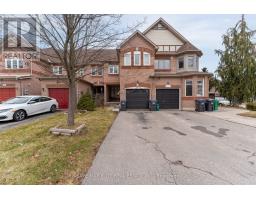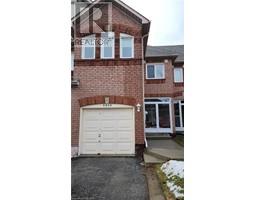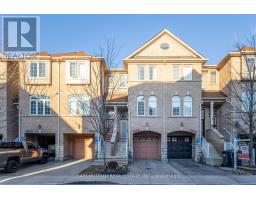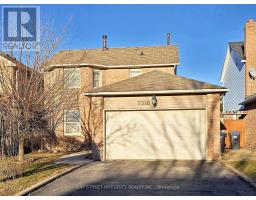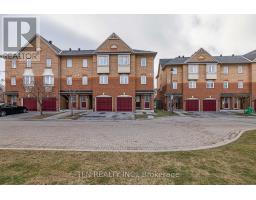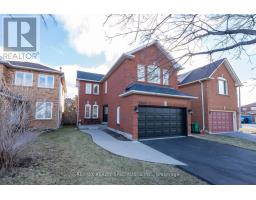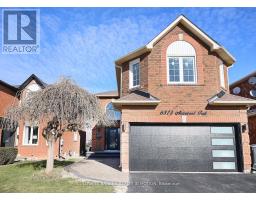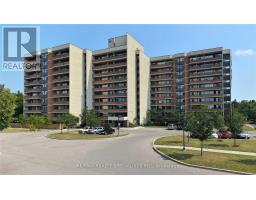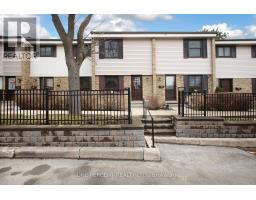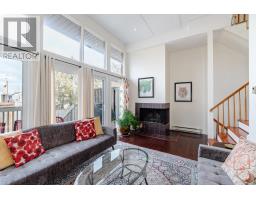1459 PETRIE Way 0120 - Clarkson, Mississauga, Ontario, CA
Address: 1459 PETRIE Way, Mississauga, Ontario
Summary Report Property
- MKT ID40530890
- Building TypeHouse
- Property TypeSingle Family
- StatusBuy
- Added13 weeks ago
- Bedrooms5
- Bathrooms6
- Area3468 sq. ft.
- DirectionNo Data
- Added On25 Jan 2024
Property Overview
Explore the elegance of this 2-storey custom home in Rattray Marsh, offering 5 bedrooms, 6 bathrooms on a 60x150 ft lot. Located near top schools, parks, and amenities, this residence is a harmonious blend of style and convenience. The meticulously landscaped front yard features LED lights, security cameras, a double-car garage, and a heated driveway for 6 parking spots. Step inside through solid oak doors to discover a thoughtfully designed main floor with an office, dining room, family room, and an eat-in kitchen boasting quartz countertops and high-end stainless steel appliances. The wide plank white oak hardwood flooring adds a touch of sophistication. The primary bedroom is a sanctuary with a custom walk-in closet and a spa-like 5-piece ensuite. The lower level offers a quartz countertop wet bar, a spacious recreation room, an additional bedroom, and a walkout to the private backyard. This home is a testament to luxury living, where every detail has been meticulously considered. Whether enjoying the raised deck overlooking the inground pool or the tranquility of the backyard, this residence invites you to experience a lifestyle of comfort and sophistication. Welcome to a place where your home becomes your haven. (id:51532)
Tags
| Property Summary |
|---|
| Building |
|---|
| Land |
|---|
| Level | Rooms | Dimensions |
|---|---|---|
| Second level | 3pc Bathroom | Measurements not available |
| 4pc Bathroom | Measurements not available | |
| 4pc Bathroom | Measurements not available | |
| 5pc Bathroom | Measurements not available | |
| Bedroom | 13'5'' x 12'5'' | |
| Bedroom | 13'9'' x 16'2'' | |
| Bedroom | 21'1'' x 11'9'' | |
| Primary Bedroom | 21'2'' x 16'1'' | |
| Lower level | 3pc Bathroom | Measurements not available |
| Bedroom | 12'5'' x 11'3'' | |
| Recreation room | 38'6'' x 15'7'' | |
| Main level | 2pc Bathroom | Measurements not available |
| Living room | 26'7'' x 16'1'' | |
| Kitchen | 12'7'' x 16'1'' | |
| Dining room | 12'8'' x 12'2'' | |
| Office | 13'2'' x 11'8'' | |
| Foyer | 7'5'' x 8'7'' |
| Features | |||||
|---|---|---|---|---|---|
| Conservation/green belt | Skylight | Sump Pump | |||
| Automatic Garage Door Opener | Attached Garage | Central Vacuum | |||
| Dishwasher | Dryer | Microwave | |||
| Refrigerator | Stove | Washer | |||
| Microwave Built-in | Hood Fan | Garage door opener | |||
| Central air conditioning | |||||









































