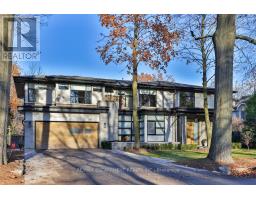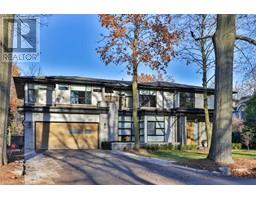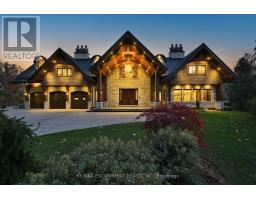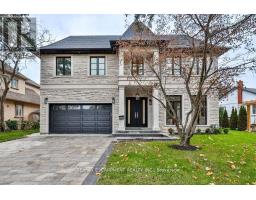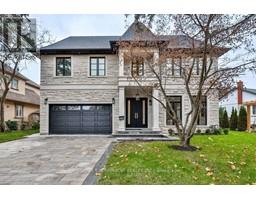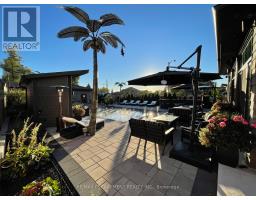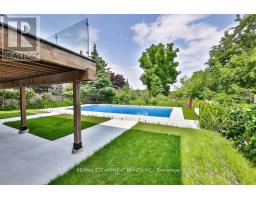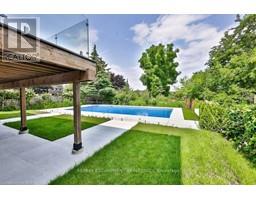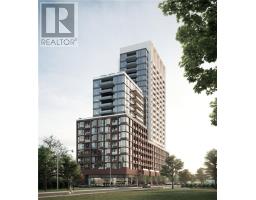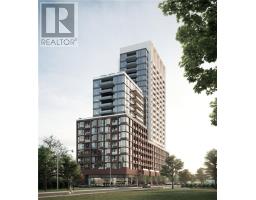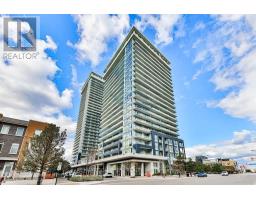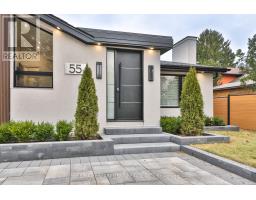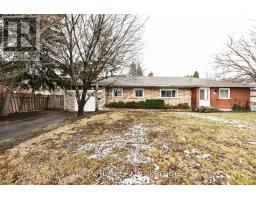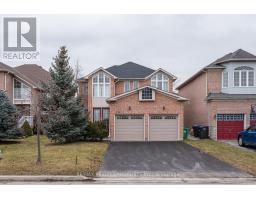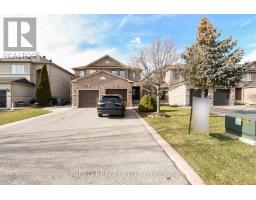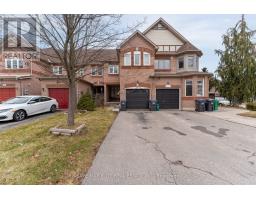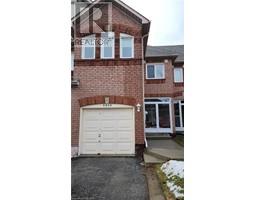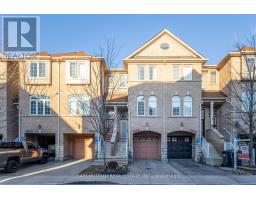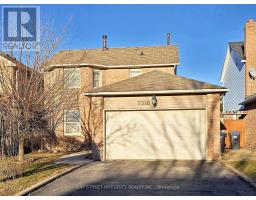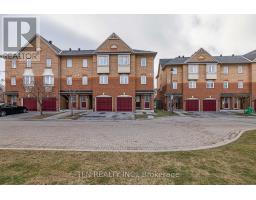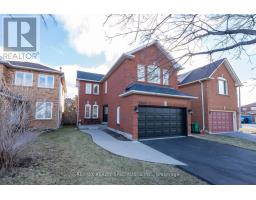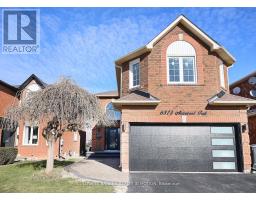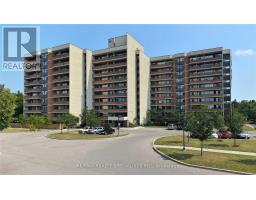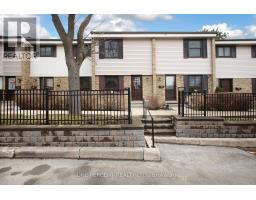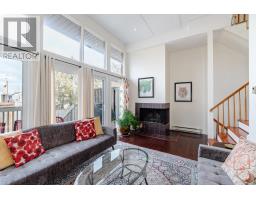3507 PALGRAVE Road 0220 - Fairview, Mississauga, Ontario, CA
Address: 3507 PALGRAVE Road, Mississauga, Ontario
Summary Report Property
- MKT ID40532966
- Building TypeHouse
- Property TypeSingle Family
- StatusBuy
- Added13 weeks ago
- Bedrooms4
- Bathrooms3
- Area1808 sq. ft.
- DirectionNo Data
- Added On24 Jan 2024
Property Overview
Welcome to your at home oasis! This beautifully renovated 4-bedroom bungalow offers a one of a kind at home resort style backyard with an in-ground heated, salt water pool, boasting 3 waterfall features & 3 built-in fire features, a full outdoor kitchen with a Napoleon BBQ, outdoor sink, beverage fridge and granite countertops, it is truly a haven for any culinary enthusiasts. Rinse off at the outdoor shower station tucked behind the 2pc outdoor bathroom or enjoy watching the game by the outdoor built-in fireplace. Tropical accents, including palm trees, timed up-lighting and coconut lights, infuse the space with an exotic charm. The impressive & heated indoor/outdoor additional living space offers a multi-functional space for year-round entertaining, adorned with 12-ft ceilings, a gas fireplace enveloped in slate stone. Sunlight pours in through 8-ft high sliding patio doors with 2-ft transoms, creating a luminous ambiance.Inside this meticulously cared for home there is ample space to entertain and relax including a basement built in bar, pantry and bedroom. This residence is more than a home; it's an invitation to a lifestyle of refined luxury (id:51532)
Tags
| Property Summary |
|---|
| Building |
|---|
| Land |
|---|
| Level | Rooms | Dimensions |
|---|---|---|
| Basement | Utility room | 8'9'' x 4'6'' |
| Storage | 14'6'' x 4'3'' | |
| Recreation room | 14'1'' x 15'8'' | |
| Bedroom | 12'7'' x 9'0'' | |
| Bedroom | 12'7'' x 8'11'' | |
| Other | 14'1'' x 8'10'' | |
| 4pc Bathroom | 4'11'' x 6'9'' | |
| Main level | 2pc Bathroom | Measurements not available |
| Living room | 19'1'' x 9'4'' | |
| Kitchen | 19'1'' x 10'9'' | |
| Dining room | 19'1'' x 7'5'' | |
| 4pc Bathroom | 4'11'' x 6'9'' | |
| Bedroom | 11'2'' x 10'4'' | |
| Primary Bedroom | 11'4'' x 21'3'' | |
| Living room | 14'10'' x 20'10'' | |
| Kitchen | 8'7'' x 8'0'' | |
| Breakfast | 10'1'' x 11'4'' |
| Features | |||||
|---|---|---|---|---|---|
| Southern exposure | Wet bar | In-Law Suite | |||
| Detached Garage | Dishwasher | Dryer | |||
| Microwave | Oven - Built-In | Refrigerator | |||
| Wet Bar | Washer | Window Coverings | |||
| Central air conditioning | |||||









































