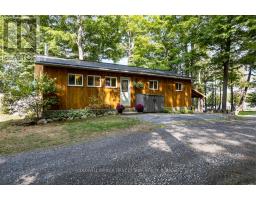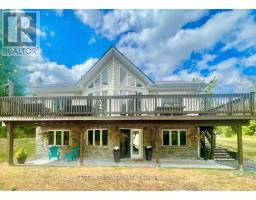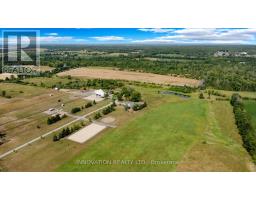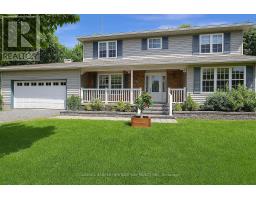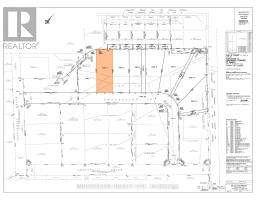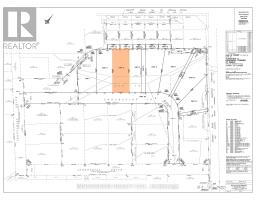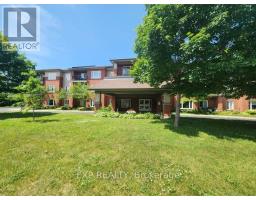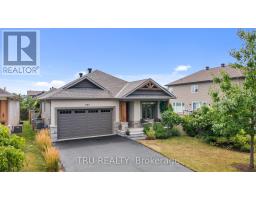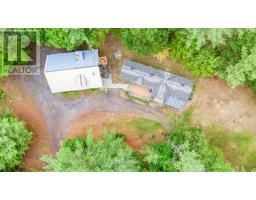169 GREYSTONE DRIVE, Mississippi Mills, Ontario, CA
Address: 169 GREYSTONE DRIVE, Mississippi Mills, Ontario
Summary Report Property
- MKT IDX12314436
- Building TypeHouse
- Property TypeSingle Family
- StatusBuy
- Added2 hours ago
- Bedrooms3
- Bathrooms2
- Area1100 sq. ft.
- DirectionNo Data
- Added On23 Sep 2025
Property Overview
Welcome to 169 Greystone Drive in the sought after Greystone Estates subdivision just outside the friendly town of Almonte. This meticulously well maintained bungalow hi-ranch is a 3 bedroom, 2 bathroom home. The kitchen has granite counters and a door to the amazing deck. The master bedroom is quite large with ample closet room as well as a 4pc ensuite. Both secondary bedrooms are a great size and are very bright. There is a great family room in the lower level that can accomodate the whole family. There is an attached double garage with inside entry to the house. You may also like the idea of having a 30X48 detached storage with a garage that has its own 60Amp electrical panel. Updates have been done everywhere you look. Kitchen update-2019, Furnace-2019(Campbell)A/C-1999, Generator-2018 with a separate electrical panel, windows and doors-2011, roof-2016, attached garage floor epoxy-2025. main bathroom-2024 (id:51532)
Tags
| Property Summary |
|---|
| Building |
|---|
| Land |
|---|
| Level | Rooms | Dimensions |
|---|---|---|
| Lower level | Utility room | 4.22 m x 4.06 m |
| Family room | 5.23 m x 7.93 m | |
| Main level | Foyer | 1.93 m x 1.905 m |
| Dining room | 3.5 m x 3.76 m | |
| Living room | 5.26 m x 4.11 m | |
| Kitchen | 3.05 m x 4.37 m | |
| Primary Bedroom | 4.88 m x 4.2 m | |
| Bedroom 2 | 3.88 m x 3.76 m | |
| Bedroom 3 | 3.76 m x 3.88 m |
| Features | |||||
|---|---|---|---|---|---|
| Wooded area | Open space | Flat site | |||
| Dry | Carpet Free | Attached Garage | |||
| Garage | Inside Entry | RV | |||
| Garage door opener remote(s) | Water Heater | Water softener | |||
| Dryer | Hood Fan | Microwave | |||
| Stove | Washer | Refrigerator | |||
| Separate entrance | Central air conditioning | ||||



































