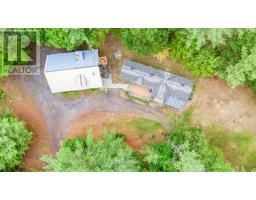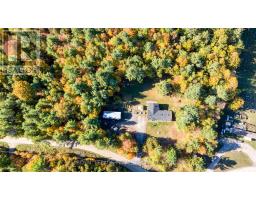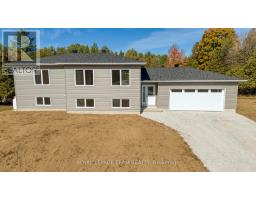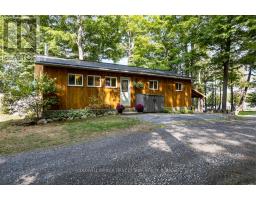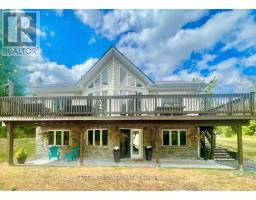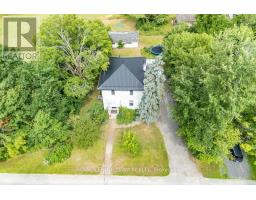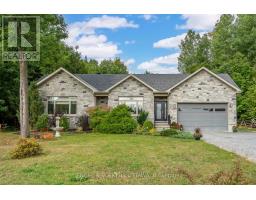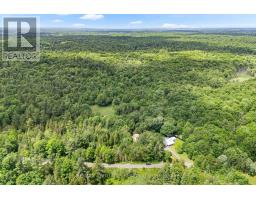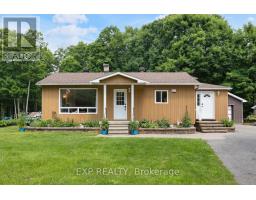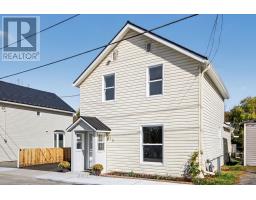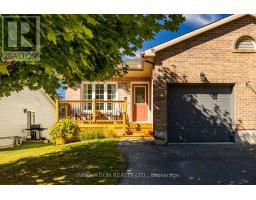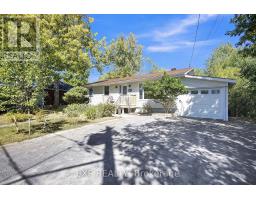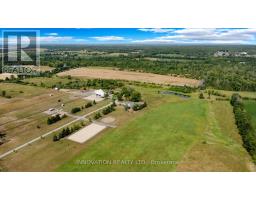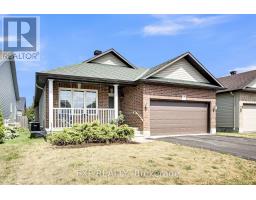479 5TH CONCESSION S, Mississippi Mills, Ontario, CA
Address: 479 5TH CONCESSION S, Mississippi Mills, Ontario
Summary Report Property
- MKT IDX12454115
- Building TypeHouse
- Property TypeSingle Family
- StatusBuy
- Added5 days ago
- Bedrooms4
- Bathrooms3
- Area1100 sq. ft.
- DirectionNo Data
- Added On11 Oct 2025
Property Overview
It's a 4-bedroom, 2-bathroom bungalow with a walkout basement, situated on a private 1-acre lot. The home features a large back deck with lifetime decking, and the basement was renovated in 2022 to include an additional bedroom, bathroom, a spacious recreation room, and a pellet stove. Recent updates also include new shingles in 2017, central air in 2020, and a new kitchen in 2022.The property offers a beautiful open yard, perfect for family gatherings or a large garden, and boasts complete privacy on a quiet road. Additionally, there's a large barn/garage/workshop with a loft, providing ample storage. This location offers convenience, being just minutes from Pakenham, Almonte or White Lake, and is down the road from popular local attractions like Fulton's Sugar Bush, Cedar Hill Christmas Tree Farm, and Indian Creek Orchard Gardens. (id:51532)
Tags
| Property Summary |
|---|
| Building |
|---|
| Level | Rooms | Dimensions |
|---|---|---|
| Lower level | Utility room | 3.7 m x 3.27 m |
| Recreational, Games room | 9.02 m x 6.5 m | |
| Bedroom | 4.81 m x 3.29 m | |
| Bathroom | 1.57 m x 2.48 m | |
| Main level | Kitchen | 2.21 m x 3.43 m |
| Dining room | 3.18 m x 3.49 m | |
| Bathroom | 2.33 m x 3.54 m | |
| Primary Bedroom | 4.83 m x 3.42 m | |
| Bedroom | 2.91 m x 3.41 m | |
| Bedroom | 3 m x 2.18 m | |
| Living room | 6.28 m x 4.53 m |
| Features | |||||
|---|---|---|---|---|---|
| Cul-de-sac | Flat site | Dry | |||
| Carpet Free | Detached Garage | Garage | |||
| Water Treatment | Dishwasher | Dryer | |||
| Stove | Washer | Refrigerator | |||
| Walk out | Central air conditioning | ||||


















































