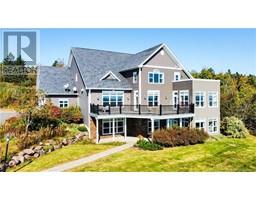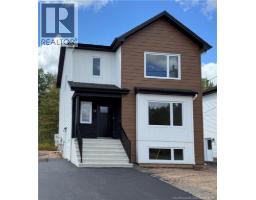156 West Lane, Moncton, New Brunswick, CA
Address: 156 West Lane, Moncton, New Brunswick
Summary Report Property
- MKT IDNB124885
- Building TypeHouse
- Property TypeSingle Family
- StatusBuy
- Added6 days ago
- Bedrooms3
- Bathrooms1
- Area1610 sq. ft.
- DirectionNo Data
- Added On14 Aug 2025
Property Overview
Welcome to 156 West Lane. This Home has been in the same Family for three generations, now, it's time for a new Family to start making as fond of memories as the current one has. Centrally located in the ever-growing City of Moncton, you are an eight minute walk to the Moncton Hospital, and a 5 Minute drive to Universite de Moncton. A quick trip to Gas, Groceries and Entertainment, this is an ideal location for Nurses, Students, or those simply looking for the convenience of having all amenities a short distance away. Within the last three years, the house has seen many updates including Paint, Floor throughout, a complete Bathroom Renovation, Three Ductless Heat Pumps, and an Electrical Panel update to name a few. Outside has seen an overhaul to the drainage system in the back yard to reduce possibilities of water getting into the basement, and to ensure there is a dry place for kids to play, or simply to have a dry place to relax outside. There have been a few window updates, and the Shingles on the Roof were replaced July 2025 giving peace of mind for a high-cost maintenance item. Inside, the possibilities are endless. The side door provides immediate separation to upstairs and down with doors closing off each of them. Upstairs you will find a kitchen, dining, a bright Living Room, a Full Bath and 3 Bedrooms. Downstairs is the Laundry Room, a Large Rec Room, Storage/mechanical, and a non-conforming Bedroom. Come visit, and start planning your next move. (id:51532)
Tags
| Property Summary |
|---|
| Building |
|---|
| Level | Rooms | Dimensions |
|---|---|---|
| Basement | Storage | X |
| Bedroom | 10'9'' x 11'3'' | |
| Recreation room | 21'1'' x 19'11'' | |
| Laundry room | 6'6'' x 11'4'' | |
| Main level | Bedroom | 12'4'' x 11'8'' |
| Bedroom | 10'6'' x 8'2'' | |
| Bedroom | 11'11'' x 11'7'' | |
| 4pc Bathroom | 11'11'' x 4'10'' | |
| Living room | 15'3'' x 14'5'' | |
| Dining room | 8'8'' x 10'0'' | |
| Kitchen | 15'4'' x 8'2'' |
| Features | |||||
|---|---|---|---|---|---|
| Heat Pump | |||||



























































