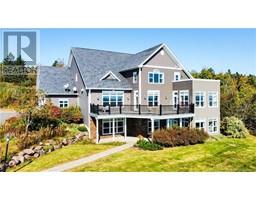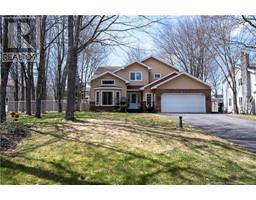160 Boundary Drive, Moncton, New Brunswick, CA
Address: 160 Boundary Drive, Moncton, New Brunswick
Summary Report Property
- MKT IDNB119365
- Building TypeHouse
- Property TypeSingle Family
- StatusBuy
- Added5 hours ago
- Bedrooms4
- Bathrooms4
- Area3679 sq. ft.
- DirectionNo Data
- Added On17 Jun 2025
Property Overview
Bienvenue/Welcome to 160 Boundary Drive, a unique designer home set on a private, tree-lined 2.1-acre lot in sought-after Rural Estates. Nestled at the end of a recently paved winding driveway, this rare gem offers space, privacy, and personality. A triple car garage provides ample room for vehicles, storage or hobbies, while a fully insulated two-storey garden house on Postech footings with electricity adds endless potential as a future artist studio, office, workshop or guesthouse. This custom, climate-controlled 3-storey home welcomes you with a bright foyer that flows into the living and dining areas, then into a spacious kitchen with center island and walk-in pantry. The kitchen opens to a seasonal sunroom and BBQ area overlooking a peaceful backyard where a charming stream gently flows through the property. The second level features three bedrooms, a full bath, laundry room and a spacious bonus room divided by elegant French doors which currently serves as the home office. On the top floor, you'll find a show-stopping primary suite complete with a private balcony and luxurious 5-piece ensuite. The partially finished basement offers flexible spaces for a home gym or rec room and a storage room. With the central air heat pumps, wood siding, manicured landscape and close proximity to schools and all amenities this home combines comfort, convenience and charm. Homes like this dont come along often. Call, email or text to book your showing today! (id:51532)
Tags
| Property Summary |
|---|
| Building |
|---|
| Level | Rooms | Dimensions |
|---|---|---|
| Second level | Office | 13'6'' x 23'11'' |
| Bonus Room | 25'1'' x 23'11'' | |
| Laundry room | 9'5'' x 7'4'' | |
| 2pc Bathroom | X | |
| 3pc Bathroom | X | |
| Bedroom | 10'7'' x 9'11'' | |
| Bedroom | 10'7'' x 10'0'' | |
| Bedroom | 12'4'' x 11'4'' | |
| Third level | Other | 12'4'' x 6'7'' |
| Primary Bedroom | 20'8'' x 12'11'' | |
| Basement | Utility room | X |
| Family room | X | |
| Main level | Mud room | 6'2'' x 5'4'' |
| Sunroom | 16'8'' x 9'10'' | |
| 2pc Bathroom | X | |
| Kitchen | 13'6'' x 10'6'' | |
| Living room/Dining room | 30'8'' x 12'2'' | |
| Foyer | 12'2'' x 10'10'' |
| Features | |||||
|---|---|---|---|---|---|
| Treed | Balcony/Deck/Patio | Attached Garage | |||
| Garage | Heated Garage | Central air conditioning | |||
| Heat Pump | |||||



































































