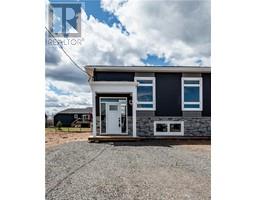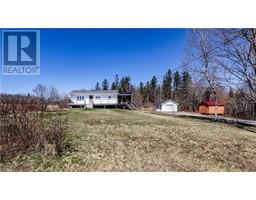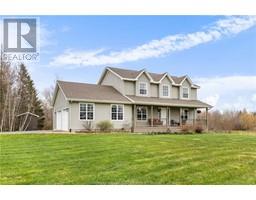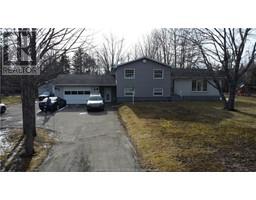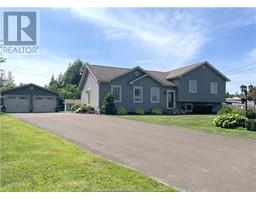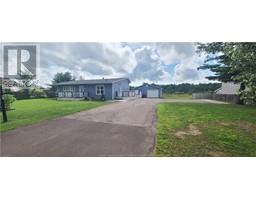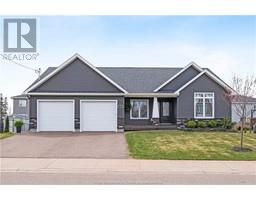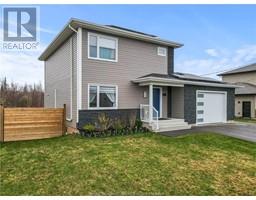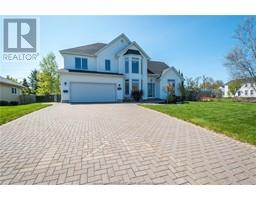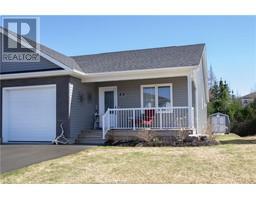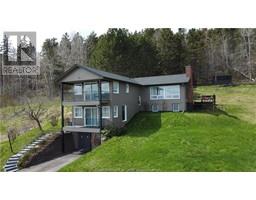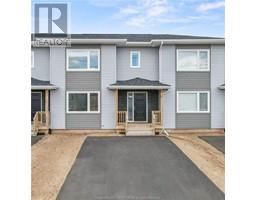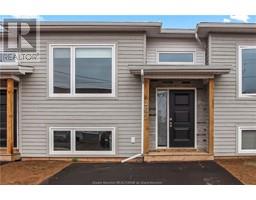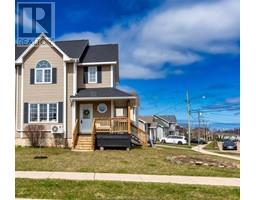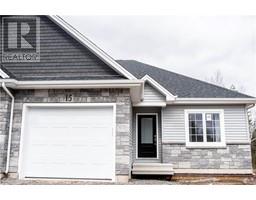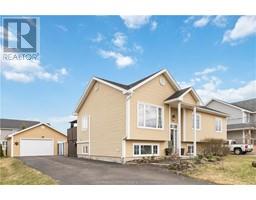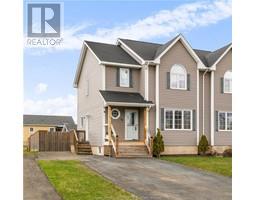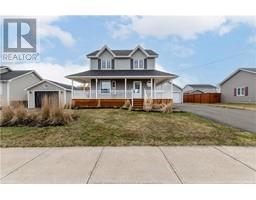23 Vista DR, Moncton, New Brunswick, CA
Address: 23 Vista DR, Moncton, New Brunswick
Summary Report Property
- MKT IDM159155
- Building TypeHouse
- Property TypeSingle Family
- StatusBuy
- Added2 weeks ago
- Bedrooms4
- Bathrooms3
- Area2172 sq. ft.
- DirectionNo Data
- Added On07 May 2024
Property Overview
Welcome to your dream home nestled in the heart of a family-friendly neighbourhood! This fully remodelled 4-level split with a garage offers an ideal blend of comfort, style, and convenience. As you step inside, you'll be greeted by a meticulously renovated interior boasting modern finishes and thoughtful design touches throughout. With 4 spacious bedrooms, 2.5 baths, and ample living space spread across multiple levels, there's room for the whole family to spread out and relax. The main level features a bright and airy living room, perfect for entertaining guests or unwinding after a long day. The adjacent kitchen is a chef's delight, equipped with sleek appliances, ample cabinet space, and a convenient coffee/wet bar Upstairs, you'll find three large bedrooms and a 5-pc bath. The basement, is where you'll discover a sprawling family room that's tailor-made for movie nights, game days, or cozy gatherings with loved ones. Outside, the expansive yard offers endless possibilities for outdoor enjoyment Centrally located in a quiet neighbourhood yet just moments away from schools, parks, shopping, and more, this is the perfect place to put down roots and create lasting memories with your family. Don't miss your chance to make this stunning property your own schedule a showing today and prepare to fall in love! (id:51532)
Tags
| Property Summary |
|---|
| Building |
|---|
| Level | Rooms | Dimensions |
|---|---|---|
| Second level | Bedroom | 13.10x14 |
| Bedroom | 10.6x12.7 | |
| Bedroom | 10.6x9.10 | |
| 3pc Bathroom | 9.1x8.3 | |
| Basement | Family room | 23.7x11.1 |
| Den | 16.1x11.1 | |
| Laundry room | 8.1x7.9 | |
| 2pc Bathroom | 3.8x7.6 | |
| Cold room | Measurements not available | |
| Storage | 24.11x14.2 | |
| Main level | Dining room | 8.11x10.11 |
| Kitchen | 20.2x10.6 | |
| Living room | 19.7x13 | |
| Foyer | 11.1x4.1 | |
| 3pc Bathroom | 8.9x5.9 | |
| Bedroom | 12.3x9 | |
| Mud room | 13.10x3.4 |
| Features | |||||
|---|---|---|---|---|---|
| Lighting | Paved driveway | Attached Garage | |||




















































