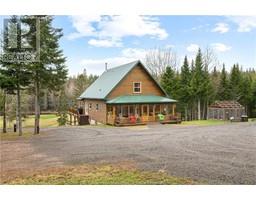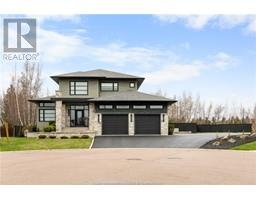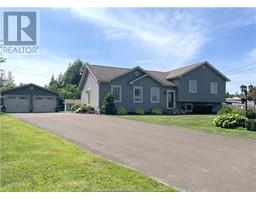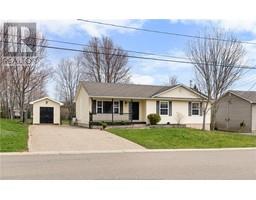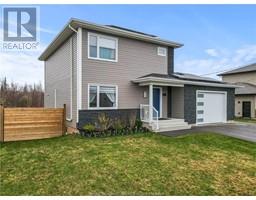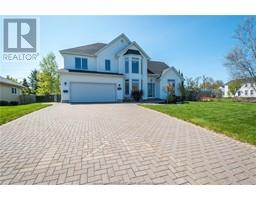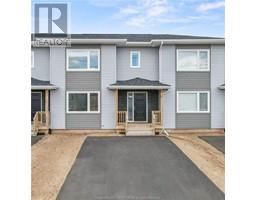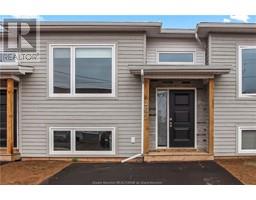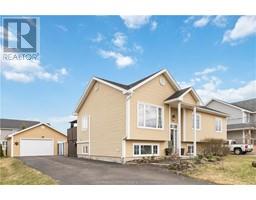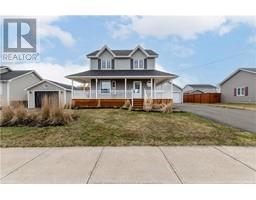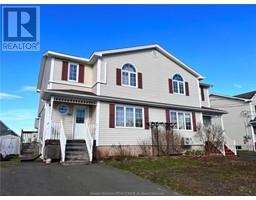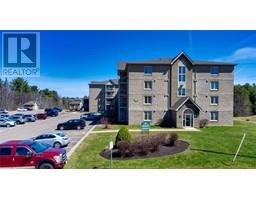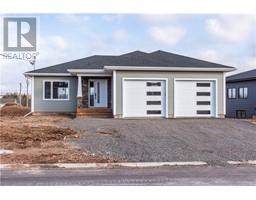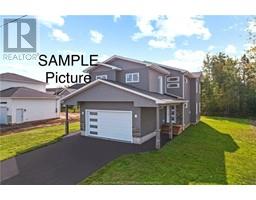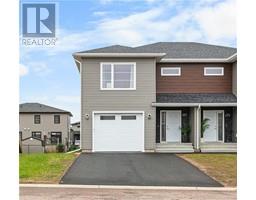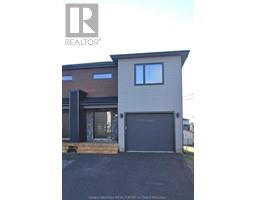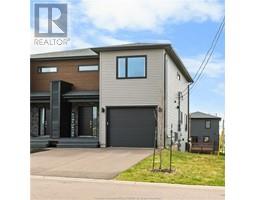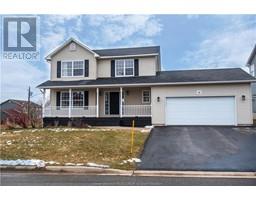25 Bulman Unit#2, Moncton, New Brunswick, CA
Address: 25 Bulman Unit#2, Moncton, New Brunswick
Summary Report Property
- MKT IDM156408
- Building TypeRow / Townhouse
- Property TypeSingle Family
- StatusBuy
- Added11 weeks ago
- Bedrooms3
- Bathrooms3
- Area2200 sq. ft.
- DirectionNo Data
- Added On12 Feb 2024
Property Overview
CONVENIENT LOCATION // NATURAL GAS HEATING & FIREPLACE // PEACE OF MIND LIVING // UNIQUE DESIGN // 3 BEDROOMS+ // 3 BATHROOMS, LARGE GARAGE // GREAT VIEWS // ENERGY EFFICIENT (average of $230/month for electricity & gas). Welcome to 25 Bulman Drive in Moncton North! The ground level offers a large garage with storage, utility room and games room that leads you to the backyard. Ascend to the 2nd level ideal to entertain; it offers an open concept Kitchen with granite countertops, plenty of cabinets that is open to your formal living room with luxurious natural gas fireplace. This level is completed with a Formal Dining Room (giving access to back deck offering great views), 2pc powder room and laundry. The unique 3rd level is sure to exceed your expectations! You will find 2 bedrooms with family bath along with a Primary Bedroom Area that offers several options for its usage. The current owners have arranged a family room area next to the walking closet and adjoining the 3 piece ensuite bathroom and have arranged the bedroom area in its very own open loft. Could make an amazing home office! The low condo fees give you peace of mind with a good reserve fund and include snow removal, lawn care, exterior maintenance and more. Additional features include a composite deck, air conditioning, central vacuum and some new windows. Excellent location, near amenities and a great potential investment for a rental property. Call your licensed representative to arrange a viewing! (id:51532)
Tags
| Property Summary |
|---|
| Building |
|---|
| Level | Rooms | Dimensions |
|---|---|---|
| Second level | Laundry room | Measurements not available |
| 2pc Bathroom | Measurements not available | |
| Dining room | Measurements not available | |
| Kitchen | Measurements not available | |
| Living room | Measurements not available | |
| Third level | 3pc Ensuite bath | Measurements not available |
| Bedroom | Measurements not available | |
| 4pc Bathroom | Measurements not available | |
| Bedroom | Measurements not available | |
| Bedroom | Measurements not available | |
| Fourth level | Loft | Measurements not available |
| Main level | Games room | Measurements not available |
| Features | |||||
|---|---|---|---|---|---|
| Level lot | Paved driveway | Attached Garage | |||
| Dishwasher | Central Vacuum | Air exchanger | |||
| Air Conditioned | Central air conditioning | Street Lighting | |||






























