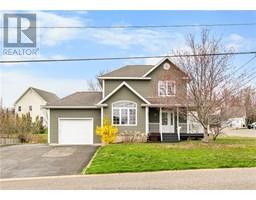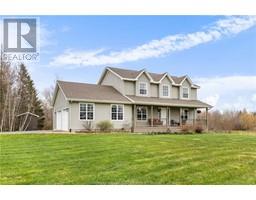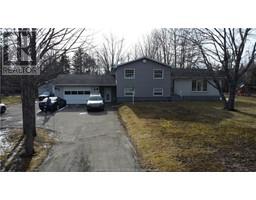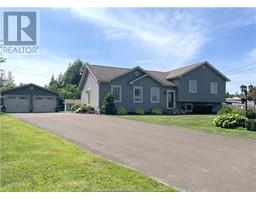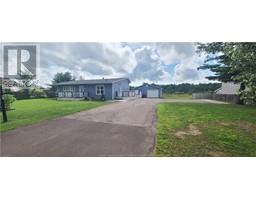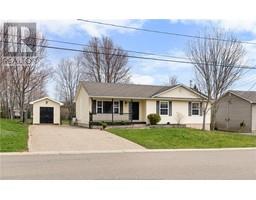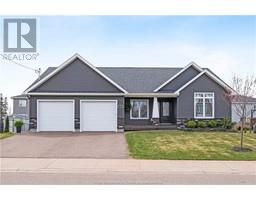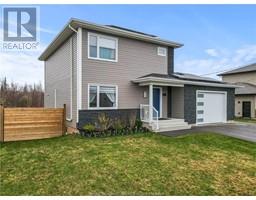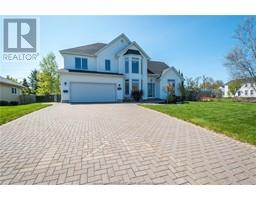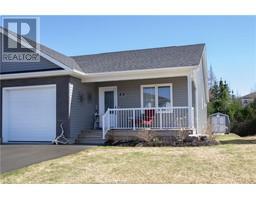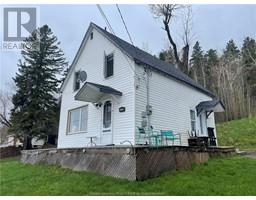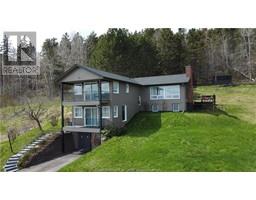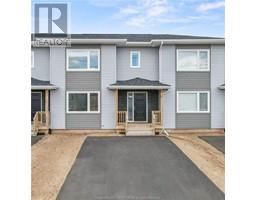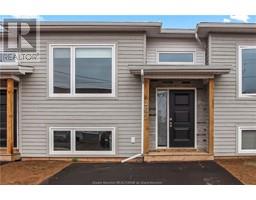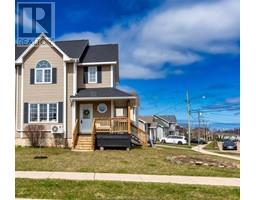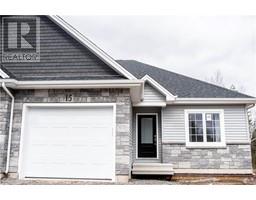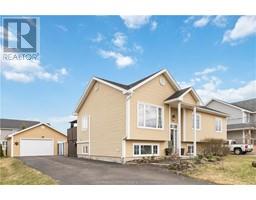28 Hows CRES, Moncton, New Brunswick, CA
Address: 28 Hows CRES, Moncton, New Brunswick
Summary Report Property
- MKT IDM158877
- Building TypeHouse
- Property TypeSingle Family
- StatusBuy
- Added2 weeks ago
- Bedrooms3
- Bathrooms1
- Area1362 sq. ft.
- DirectionNo Data
- Added On02 May 2024
Property Overview
Welcome to 28 Hows Crescent, an ideal residence located in the highly sought-after New West End neighborhood. Perfect for families seeking a comfortable home and a great opportunity for rental investments. Conveniently close to all major amenities, including bus routes, schools, parks, and minutes to downtown, it offers a convenient choice for daily living and outdoor activities. Inside, you'll find a spacious living room and an open-concept dining and kitchen. The kitchen boasts brand new butcher block countertop, new double sinks, new lower cabinets, and new kitchen flooring, adding modernity and functionality. Upstairs offers three bedrooms, a 4-piece bath, and a versatile playroom offer flexibility for various needs such as a home office or guest room. The unfinished basement with a separate entrance provides endless possibilities for customization, whether for an in-law suite or rental unit. Low heating cost with natural gas and a mini-split, ensuring your comfort year-round. The dining area leads to a large deck with a beautiful large gazebo, perfect for family time or entertaining guests. The expansive backyard, adorned with 2 apple trees and 2 cherry trees, provides an ideal space for children to play freely and explore. Roof 2015, Furnace 2007, Windows 2007, Deck & Gazebo 2019. Don't delay, contact your REALTOR® to schedule a viewing today! (id:51532)
Tags
| Property Summary |
|---|
| Building |
|---|
| Level | Rooms | Dimensions |
|---|---|---|
| Second level | Bedroom | Measurements not available |
| Bedroom | Measurements not available | |
| Bedroom | Measurements not available | |
| 4pc Bathroom | Measurements not available | |
| Games room | Measurements not available | |
| Basement | Laundry room | Measurements not available |
| Cold room | Measurements not available | |
| Main level | Living room | Measurements not available |
| Dining room | Measurements not available | |
| Kitchen | Measurements not available |
| Features | |||||
|---|---|---|---|---|---|
| Paved driveway | |||||




















































