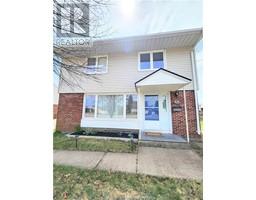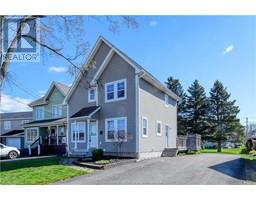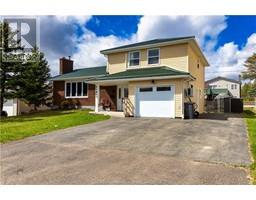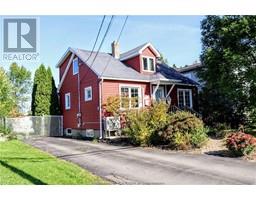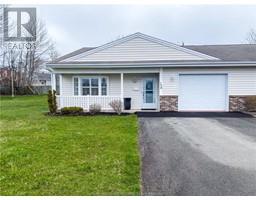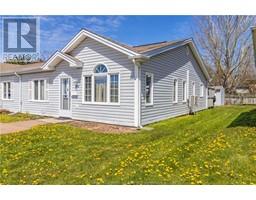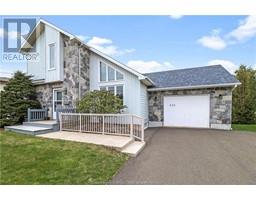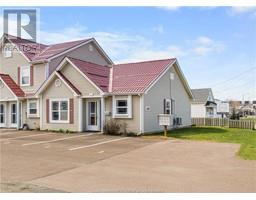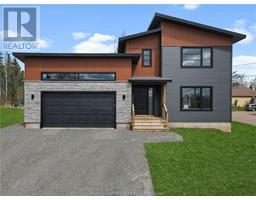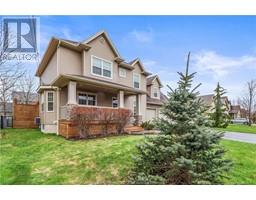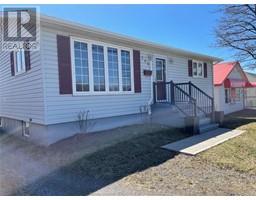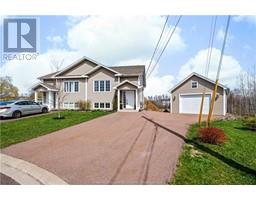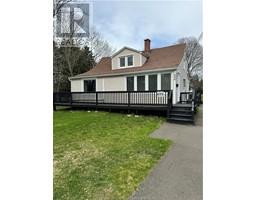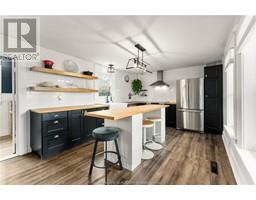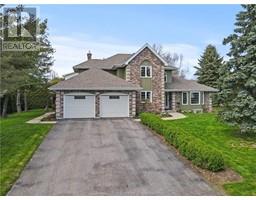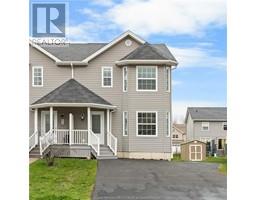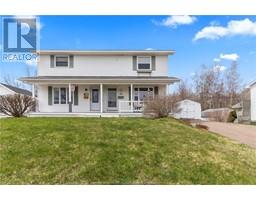126 Meunier, Dieppe, New Brunswick, CA
Address: 126 Meunier, Dieppe, New Brunswick
Summary Report Property
- MKT IDM158881
- Building TypeHouse
- Property TypeSingle Family
- StatusBuy
- Added1 weeks ago
- Bedrooms3
- Bathrooms3
- Area2580 sq. ft.
- DirectionNo Data
- Added On06 May 2024
Property Overview
Welcome to 126 Rue Meunier Dieppe Centre, a beautiful 2-storey corner lot home slightly elevated to give you a stunning view of the neighborhood and the changing seasons.Nestled in the desirable Thomas Garden neighborhood in Dieppe, this home offers a peaceful retreat while remaining close to all amenities. Step inside you be greeted by the foyer to your left cozy living room, adjacent to a half bath with laundry and heated floor. Further inside, an open-concept dining and kitchen with custom cabinetry, quartz countertops, a butcher block island, heated flooring, providing comfort for all your culinary adventures. Relax in the 19' x 16' 4-season sunroom with ambience propane fireplace. The patio is perfect for family gatherings and hosting guests . Upstairs, you'll find a spacious master bedroom, two good-sized bedrooms, and a full bath with a Jacuzzi tub. The lower level offers a family room, a non-conforming bedroom, a half bath, and ample storage. 3 mini-splits to maximize your comfort throughout the changing seasons. Attached garage for convenient parking and storage. Outside, the atmosphere is simply delightful with family-friendly neighbors, a beautifully landscaped yard. The patio area is a serene retreat, perfect for relaxing or entertaining guests in the open air.This home has been well cared for, with the latest update of a new roof in 2023. Contact your REALTOR® today to schedule a viewing! (id:51532)
Tags
| Property Summary |
|---|
| Building |
|---|
| Level | Rooms | Dimensions |
|---|---|---|
| Second level | Bedroom | Measurements not available |
| Bedroom | Measurements not available | |
| Bedroom | Measurements not available | |
| 5pc Bathroom | Measurements not available | |
| Basement | Other | Measurements not available |
| 2pc Bathroom | Measurements not available | |
| Family room | Measurements not available | |
| Main level | Living room | Measurements not available |
| Dining room | Measurements not available | |
| Kitchen | Measurements not available | |
| Sunroom | Measurements not available | |
| 2pc Bathroom | Measurements not available |
| Features | |||||
|---|---|---|---|---|---|
| Central island | Paved driveway | Attached Garage | |||
| Hood Fan | Air exchanger | ||||



















































