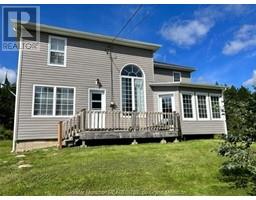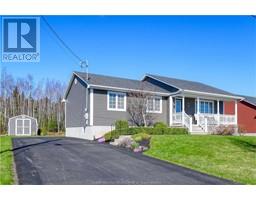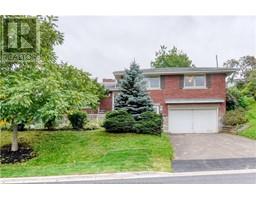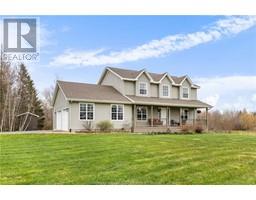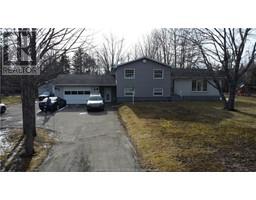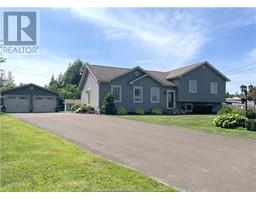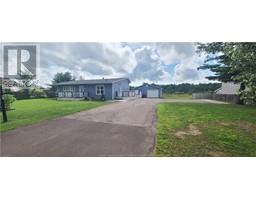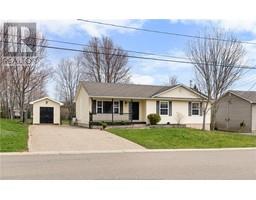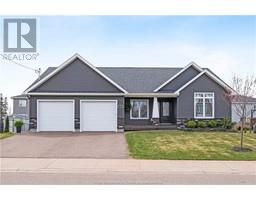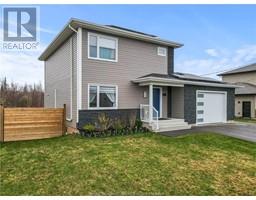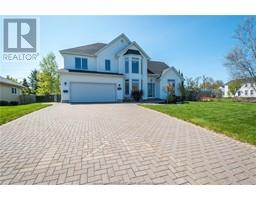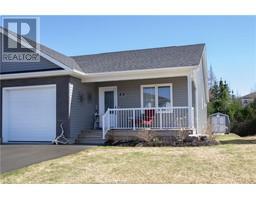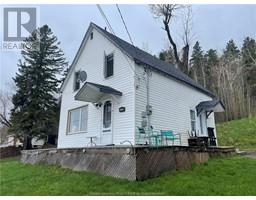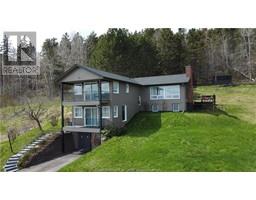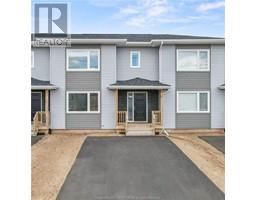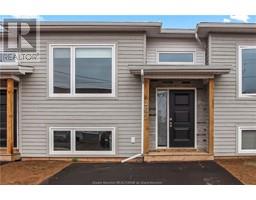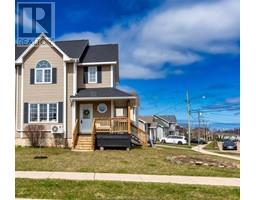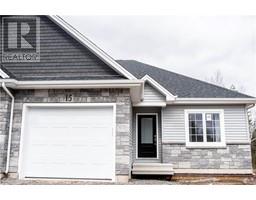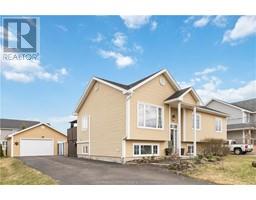290 Shannon, Moncton, New Brunswick, CA
Address: 290 Shannon, Moncton, New Brunswick
Summary Report Property
- MKT IDM158812
- Building TypeHouse
- Property TypeSingle Family
- StatusBuy
- Added2 weeks ago
- Bedrooms3
- Bathrooms3
- Area2280 sq. ft.
- DirectionNo Data
- Added On02 May 2024
Property Overview
Coveted Moncton North, sought after Evergreen school district! Excellent opportunity to own a family home to enjoy for years to come. 3 Bedroom, 3 full bath home with backyard oasis! Drive up & notice plenty of room for the family to park, landscaped flower beds, brick walkways, and an inviting covered porch verandah! Well cared for home & professionally cleaned inside/out, & freshly painted throughout. Entrance opens to a large formal living/dining area or your main floor family room/den, whatever your heart desires. Bright and spacious with large windows allowing lots of natural light. Around the back portion of the house you will find an inviting modern kitchen with plenty of cupboards and counter space plus center island for all your prep. The kitchen opens to large dining area and patio doors to take the entertainment outside to your large party deck (2022) and pool. Lighting, electrical plugs & shed/bunkie storage area. Light up the tiki bar and invite everyone over! (Pool professionally opened & closed yearly). Back inside, the main floor offers full bath & entrance to the garage, which was formerly used as an in-law suite and laundry area, having ample insulation. Garage now, with brand new garage door opening system professionally installed in 2024. Downstairs is wide open and mostly finished, awaiting your vision. Upstairs you will find a spacious primary bedroom with 3 pc ensuite & 2 good sized bedrooms with main bathroom. Home won't disappoint! View today! (id:51532)
Tags
| Property Summary |
|---|
| Building |
|---|
| Land |
|---|
| Level | Rooms | Dimensions |
|---|---|---|
| Second level | Bedroom | 12.7x11.10 |
| 3pc Ensuite bath | 6.3x7.3 | |
| Bedroom | 11x9.3 | |
| Bedroom | 11.2x9.6 | |
| 4pc Bathroom | 8.3x6.2 | |
| Basement | Computer Room | 10x15.5 |
| Family room | 11x18.5 | |
| Exercise room | 17x14.3 | |
| Main level | Foyer | 6x4.3 |
| Living room | 16x10.9 | |
| Dining room | 12x9.11 | |
| Kitchen | 13x11.11 | |
| Living room/Dining room | 13.8x10.5 | |
| 4pc Bathroom | 10.10x5 | |
| Foyer | 4x5 |
| Features | |||||
|---|---|---|---|---|---|
| Level lot | Paved driveway | Attached Garage | |||
| Air exchanger | Street Lighting | ||||












































