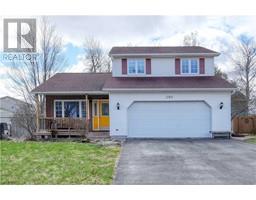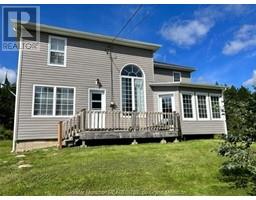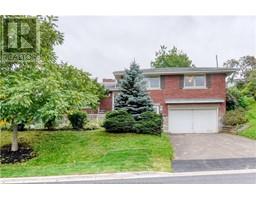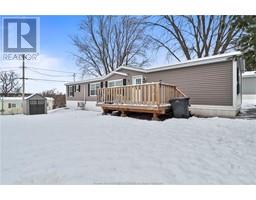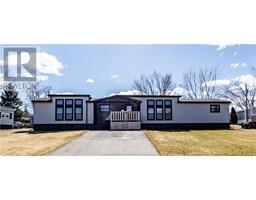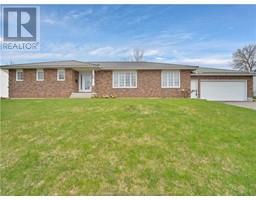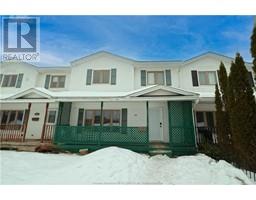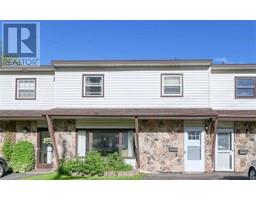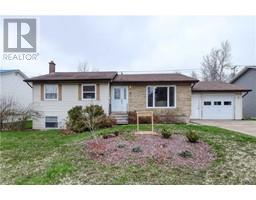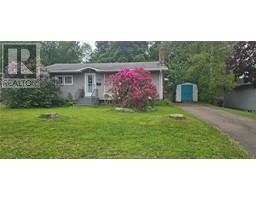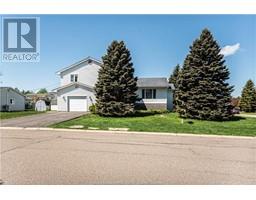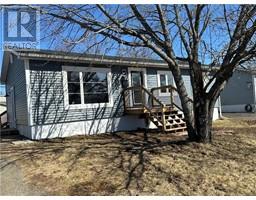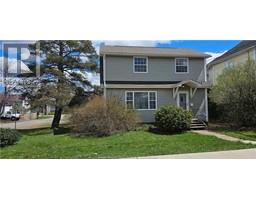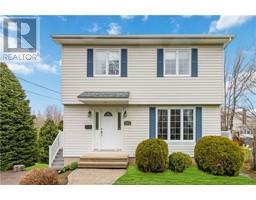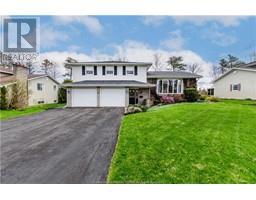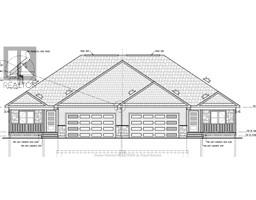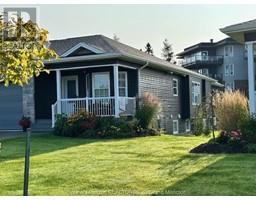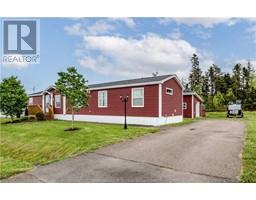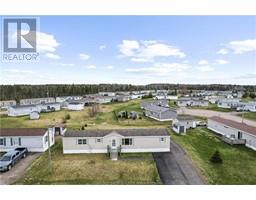66 Squire AVE, Riverview, New Brunswick, CA
Address: 66 Squire AVE, Riverview, New Brunswick
Summary Report Property
- MKT IDM159233
- Building TypeHouse
- Property TypeSingle Family
- StatusBuy
- Added3 weeks ago
- Bedrooms3
- Bathrooms2
- Area2856 sq. ft.
- DirectionNo Data
- Added On08 May 2024
Property Overview
Stunning property located on Squire ave Riverview. This solid 2013 'Buck Built', fully finished 1500sq ft home will not disappoint! You will notice the meticulous detail to landscaping and upkeep. Features: paved 2 car driveway, concrete walkway and front verandah, flower beds, large 10x15 storage shed, private backyard along the treed back trail, all day sun and your own little oasis on the spacious back deck with new screened in metal gazebo. Inside, feel the warm welcoming as soon as you walk in to the open concept Livingroom and eat in Kitchen. The natural light flows straight from the large picture window right through to the back patio door and kitchen window. New Kerr mini split adds to the warmth or air when needed. Hardwood floors gleam just like new and lead you into the Kitchen eating area with ample Birch cabinets, pot drawers, garbage cabinet, 3 glass cabinet doors, undermount lighting, and sparkling white appliances. Finishings throughout with pot lights, dimmer switches and crown molding show the attention to builders detail. Down the hall is a front bedroom, 3 pc spacious bath with walk in surround shower and large primary bedroom with a 9x9 walk in closet. Downstairs is fully finished with oversized bedroom, family/games room and den all shared in open area, long cold storage room, bright spacious utility room with set tub (could relocate the washer and dryer to here) down the hall a 4 pc bathroom and 12X9 laundry (4th bedroom) complete this beautiful home! (id:51532)
Tags
| Property Summary |
|---|
| Building |
|---|
| Level | Rooms | Dimensions |
|---|---|---|
| Basement | Foyer | 6.8x4.5 |
| Bedroom | 16.1x12 | |
| Family room | 19.5x14 | |
| Den | 11.11x9.8 | |
| Cold room | Measurements not available | |
| Utility room | 12x12 | |
| 4pc Bathroom | 8.6x7.10 | |
| Laundry room | 12x9.7 | |
| Main level | Foyer | 5.4x4.11 |
| Living room | 20.9x12.10 | |
| Kitchen | 17x15.5 | |
| Bedroom | 9.5x9.7 | |
| 3pc Ensuite bath | 9.4x8.9 | |
| Bedroom | 16.5x12 | |
| Other | 9.4x9.6 |
| Features | |||||
|---|---|---|---|---|---|
| Level lot | Paved driveway | Central Vacuum | |||
| Air exchanger | Street Lighting | ||||


































