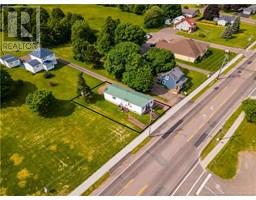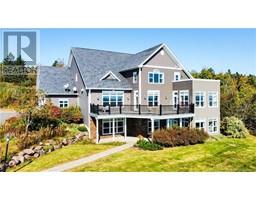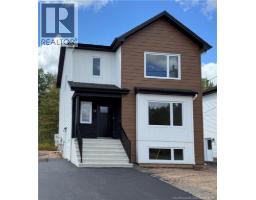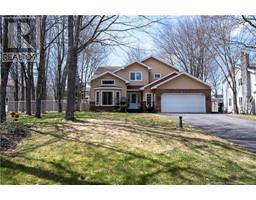30 Edward Street, Moncton, New Brunswick, CA
Address: 30 Edward Street, Moncton, New Brunswick
Summary Report Property
- MKT IDNB116457
- Building TypeHouse
- Property TypeSingle Family
- StatusBuy
- Added7 weeks ago
- Bedrooms3
- Bathrooms3
- Area1652 sq. ft.
- DirectionNo Data
- Added On16 Jun 2025
Property Overview
Your Dream Home Awaits in Moncton East! Get ready to fall in love with this charming gem at the end of a tranquil street! This meticulously maintained home is not just a property; its a warm embrace filled with character and modern comforts, perfect for creating unforgettable memories. Step inside and be greeted by a bright, inviting interior that blends the warmth of original features with contemporary updates. The spacious living room boasts stunning 9-foot cathedral ceilings, elevating the ambiance and making every gathering feel special. Imagine hosting friends in your updated kitchen or unwinding in the expansive family room, complete with a cozy custom wood stove fireplace for those chilly evenings. The seamless flow leads you to a fantastic back deck, ideal for summer barbecues and outdoor relaxation. Venture upstairs to discover three generously sized bedrooms, including a luxurious primary suite with its very own ensuite and cathedral ceilingyour personal sanctuary! W/ two additional bathrooms, mornings will be a breeze for everyone in the household. But that's not all! The fenced backyard is a private oasis, adorned with mature trees and a spacious yard, while the large mini-barn offers extra storage for all your needs. Plus, the double-paved driveway adds to the home's appeal, making it perfect for you and your guests. This incredible property will be vacant July 31st, dont miss out! Call today for a private viewing and step into the home of your dreams! (id:51532)
Tags
| Property Summary |
|---|
| Building |
|---|
| Level | Rooms | Dimensions |
|---|---|---|
| Second level | 3pc Bathroom | X |
| Bedroom | 110'0'' x 11'0'' | |
| Bedroom | 10'0'' x 11'0'' | |
| 3pc Ensuite bath | X | |
| Bedroom | 14'0'' x 11'0'' | |
| Main level | 3pc Bathroom | X |
| Family room | 14'0'' x 13'0'' | |
| Dining room | 8'0'' x 12'0'' | |
| Living room | 11'0'' x 12'0'' | |
| Kitchen | 11'0'' x 12'0'' |
| Features | |||||
|---|---|---|---|---|---|
| Balcony/Deck/Patio | Heat Pump | ||||















































