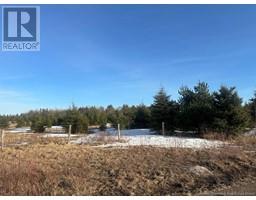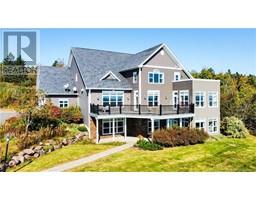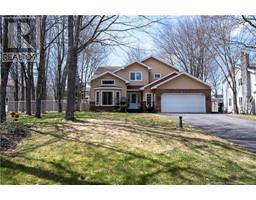38 Rennick Road, Moncton, New Brunswick, CA
Address: 38 Rennick Road, Moncton, New Brunswick
Summary Report Property
- MKT IDNB120317
- Building TypeHouse
- Property TypeSingle Family
- StatusBuy
- Added12 hours ago
- Bedrooms4
- Bathrooms3
- Area1723 sq. ft.
- DirectionNo Data
- Added On14 Jun 2025
Property Overview
Welcome to 38 Rennick Road, Moncton North! This lovely semi-detached home offers comfort, functionality, and space in a sought-after neighborhood. Featuring 3 bedrooms and a full bath upstairs, this home is ideal for families or first-time buyers. The main floor includes a cozy living room with hardwood flooring and a bright, functional kitchen with patio doors leading to a spacious pergola-covered deckperfect for summer entertaining. Youll also find a large laundry room conveniently located off the kitchen, as well as a handy half bathroom. Downstairs, enjoy a finished family room, a non-conforming bedroom, and an additional full bathideal for guests or a home office. The partially fenced backyard is a great spot to relax or host gatherings, complete with a deck, pergola, and room to play. A detached 16x24 garage and a generous storage shed offer plenty of room for tools, toys, or hobbies. Dont miss this great opportunity in Moncton Northcontact your favourite REALTOR® today to book a private showing! (id:51532)
Tags
| Property Summary |
|---|
| Building |
|---|
| Level | Rooms | Dimensions |
|---|---|---|
| Second level | 4pc Bathroom | 10'7'' x 9'10'' |
| Bedroom | 10'9'' x 11'6'' | |
| Bedroom | 10'6'' x 11'8'' | |
| Primary Bedroom | 10'7'' x 12'10'' | |
| Basement | 3pc Bathroom | 7'10'' x 19'8'' |
| Bedroom | 9'1'' x 10'8'' | |
| Recreation room | 20'9'' x 12'8'' | |
| Main level | 2pc Bathroom | 7'5'' x 3'6'' |
| Laundry room | 7'0'' x 5'1'' | |
| Dining room | 7'0'' x 11'5'' | |
| Kitchen | 7'0'' x 11'4'' | |
| Living room | 18'1'' x 13'8'' |
| Features | |||||
|---|---|---|---|---|---|
| Level lot | Balcony/Deck/Patio | Detached Garage | |||
| Garage | Air exchanger | ||||





































































