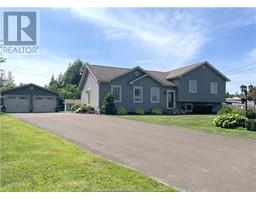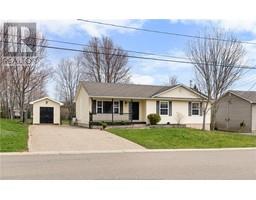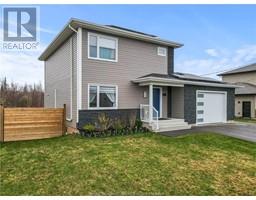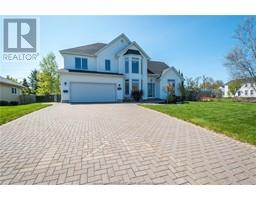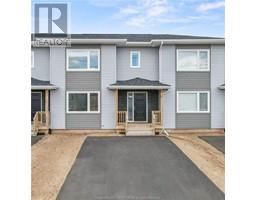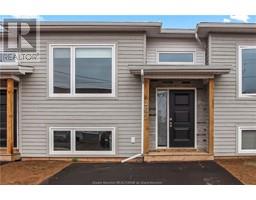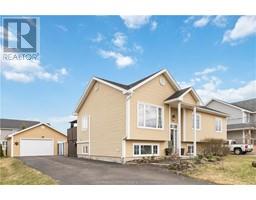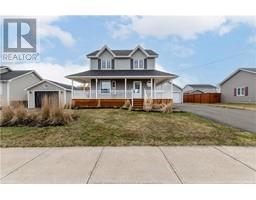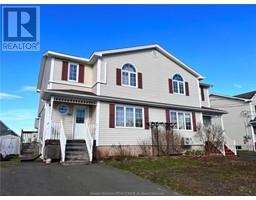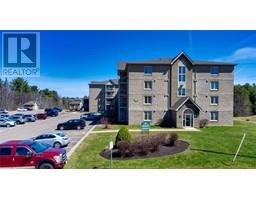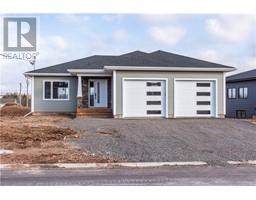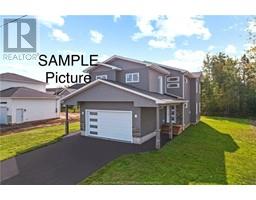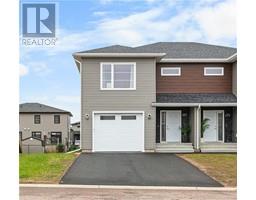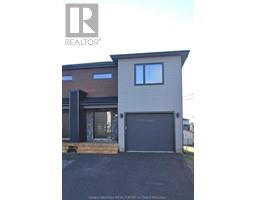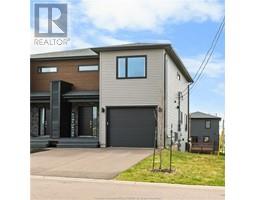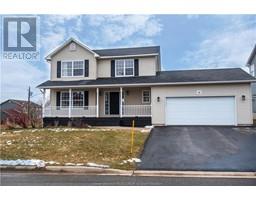446 Royal Oaks BLVD, Moncton, New Brunswick, CA
Address: 446 Royal Oaks BLVD, Moncton, New Brunswick
Summary Report Property
- MKT IDM157356
- Building TypeHouse
- Property TypeSingle Family
- StatusBuy
- Added11 weeks ago
- Bedrooms3
- Bathrooms2
- Area2626 sq. ft.
- DirectionNo Data
- Added On15 Feb 2024
Property Overview
Welcome to this charming bungalow in the prestigious Royal Oaks community. Step inside to find an updated interior where every detail has been thoughtfully curated. The foyer welcomes you into an open-concept living space, where the kitchen, dining, and living areas seamlessly flow. Cozy up by the propane fireplace in the living room, or step through the patio doors into the screened-in sunroom. Here, you can bask in the natural light and enjoy tranquil views of the private, fully fenced backyard and new composite back deck. Down the hall are three bedrooms, each offering its own charm and ample closet space. A beautifully renovated bathroom, complete with double sink, stand-up shower, and luxurious soaker tub providing a spa-like retreat in your own home. The primary bedroom boasts direct access to the bathroom, enhancing convenience. Downstairs, you enter a renovated basement with full bathroom and a brand-new rec room equipped with a wet bar, providing the perfect space for entertainment. An additional office space adds versatility to the lower level, accommodating your work-from-home needs if necessary. Outside your home, the Royal Oaks community has its picturesque surroundings for leisurely strolls along manicured pathways, tee off at the golf course, or indulge in fine dining at the clubhouse restaurant. Impeccably updated and move-in ready, this home is the epitome of luxury living. Don't miss your chance to make it yours schedule a showing today! (id:51532)
Tags
| Property Summary |
|---|
| Building |
|---|
| Land |
|---|
| Level | Rooms | Dimensions |
|---|---|---|
| Basement | Storage | 26.9x16.3 |
| Games room | 14.8x21.2 | |
| 4pc Bathroom | 7.9x8.4 | |
| Family room | 26.9x19 | |
| Main level | Foyer | 7.5x17.11 |
| Sunroom | 10x12 | |
| 5pc Bathroom | 11x9.6 | |
| Bedroom | 9.2x12.9 | |
| Bedroom | 9.1x10.3 | |
| Bedroom | 12x16.4 | |
| Dining room | 9.6x7.8 | |
| Living room | 16.10x16.6 | |
| Kitchen | 14.3x10.10 |
| Features | |||||
|---|---|---|---|---|---|
| Lighting | Paved driveway | Attached Garage(2) | |||
| Wet Bar | Dishwasher | Air exchanger | |||
| Central air conditioning | Street Lighting | ||||




















































