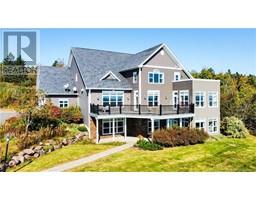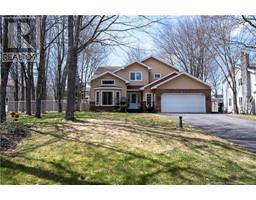472 Robinson Street, Moncton, New Brunswick, CA
Address: 472 Robinson Street, Moncton, New Brunswick
Summary Report Property
- MKT IDNB116951
- Building TypeHouse
- Property TypeSingle Family
- StatusBuy
- Added16 hours ago
- Bedrooms2
- Bathrooms1
- Area940 sq. ft.
- DirectionNo Data
- Added On13 Jun 2025
Property Overview
Welcome to 472 Robinson, a beautifully updated home where modern convenience meets classic charm in the heart of Moncton. This move-in-ready gem welcomes you with beautiful hardwood floors throughout the main living areas, sleek ceramic tile and details that have been carefully curated for both style and functionality. Enjoy the comfort of major upgrades already completed, including two brand-new mini-split heat pump systems, new drain tile, and updated electrical and plumbing that will give you peace of mind for years to come. Main floor offers a well appointed living room with feature wall and updated kitchen with breakfast bar area. Patio doors from the kitchen lead you to a spacious backyard deck, ideal for summer entertaining, weekend barbecues, or relaxing evenings under the stars. Ascend to the second level to find two bedrooms and 4PC bath that has been tastefully updated. Full of character and thoughtful updates, this home offers a rare blend of warmth, efficiency, and low-maintenance living. Located in a convenient neighbourhood within walking distance to Downtown Moncton, this is your opportunity to own an affordable home that truly has it all. Schedule your private showing today and experience it for yourself! Please note: Property taxes are currently based on non-owner-occupied status. (id:51532)
Tags
| Property Summary |
|---|
| Building |
|---|
| Land |
|---|
| Level | Rooms | Dimensions |
|---|---|---|
| Second level | 4pc Bathroom | 9'7'' x 5'2'' |
| Bedroom | 9' x 8'8'' | |
| Bedroom | 15' x 10' | |
| Main level | Kitchen | 12' x 8'8'' |
| Living room | 19'2'' x 15' |
| Features | |||||
|---|---|---|---|---|---|
| Level lot | Balcony/Deck/Patio | Heat Pump | |||



















































