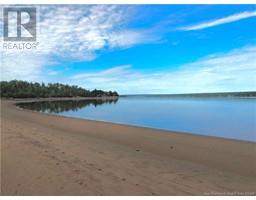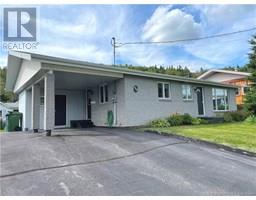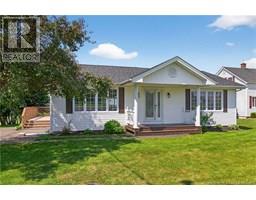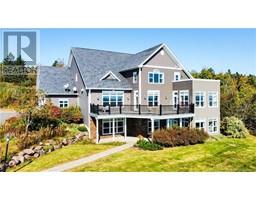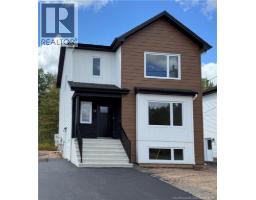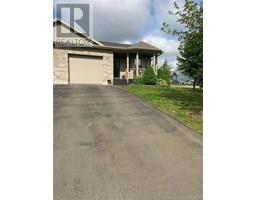52 Kendra Street, Moncton, New Brunswick, CA
Address: 52 Kendra Street, Moncton, New Brunswick
Summary Report Property
- MKT IDNB117859
- Building TypeHouse
- Property TypeSingle Family
- StatusBuy
- Added7 days ago
- Bedrooms4
- Bathrooms2
- Area2037 sq. ft.
- DirectionNo Data
- Added On14 Aug 2025
Property Overview
Excellent Mortgage Helper! This well-maintained income property is ideally located near hospitals, the university, and overlooks treed government land and a park across the street. The main floor offers a spacious living room, dining area with patio doors to a private deckperfect for BBQs and relaxing summer evenings. The modern, updated kitchen includes all appliances. Three bedrooms, a full bath, and in-unit laundry complete the main level. Downstairs features a family room and storage area that connects from the upper level. A separate rear entrance leads to a self-contained 1-bedroom basement apartment with living room, kitchen, 4-piece bath, and its own laundryideal for rental income or extended family. Additional features include: All appliances (including both sets of washer/dryers) included Parking for 3 vehicles, 12' x 14' storage shed, Private backyard, Single electrical meter, Roof approx. 15 years old. Rental Potential: Main floor: Estimated at $2,000/month. Basement: Currently rented at $1,100/month. Heat and lights included. Property will be vacant on closing. 24 hours notice required for basement unit access. Dont miss this opportunitybook your private showing today! (id:51532)
Tags
| Property Summary |
|---|
| Building |
|---|
| Level | Rooms | Dimensions |
|---|---|---|
| Basement | 4pc Bathroom | 6'1'' x 5'5'' |
| Laundry room | 7' x 6'6'' | |
| Bedroom | 11'3'' x 8'10'' | |
| Kitchen | 10'3'' x 12' | |
| Living room | 11' x 8'11'' | |
| Storage | 7'4'' x 10'10'' | |
| Living room | 14'2'' x 14'6'' | |
| Main level | 4pc Bathroom | 11'3'' x 4'11'' |
| Bedroom | 9'4'' x 9'10'' | |
| Bedroom | 11'2'' x 8'11'' | |
| Bedroom | 13'8'' x 11'2'' | |
| Kitchen | 9'8'' x 11'3'' | |
| Dining room | 12'2'' x 11'2'' | |
| Living room | 11'1'' x 15'3'' |
| Features | |||||
|---|---|---|---|---|---|
| Balcony/Deck/Patio | |||||








































