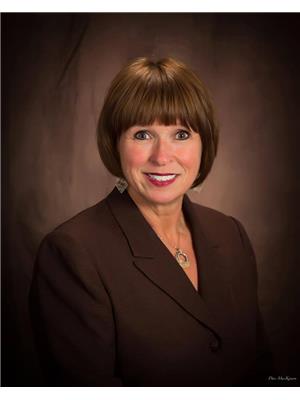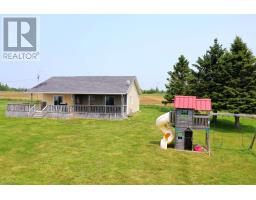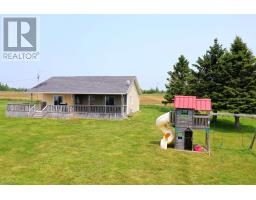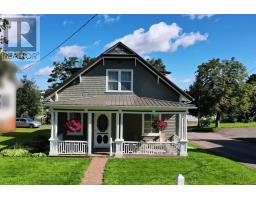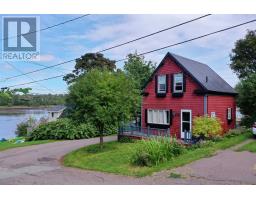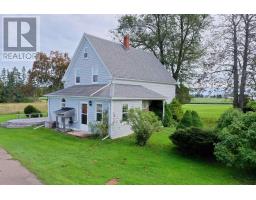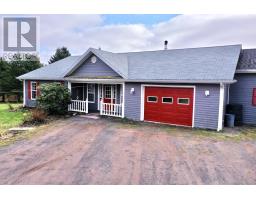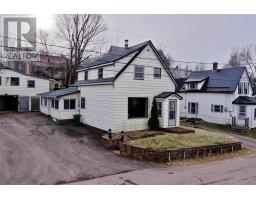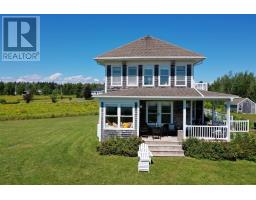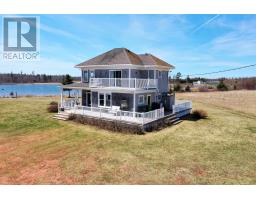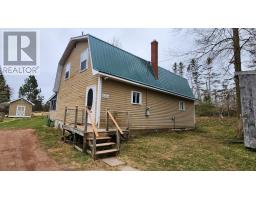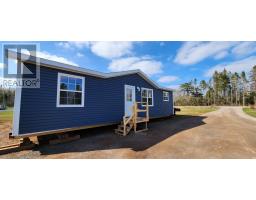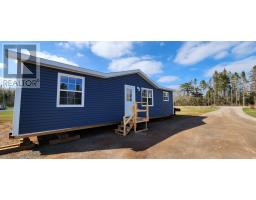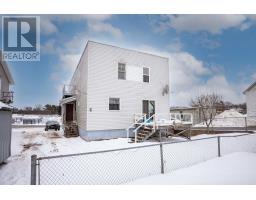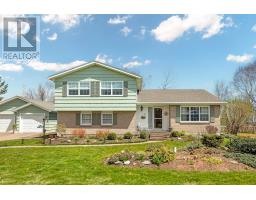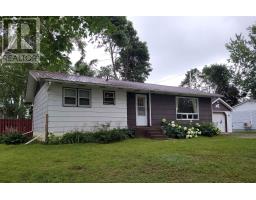6 MacDonald Avenue, MONTAGUE, Prince Edward Island, CA
Address: 6 MacDonald Avenue, Montague, Prince Edward Island
Summary Report Property
- MKT ID202406250
- Building TypeHouse
- Property TypeSingle Family
- StatusBuy
- Added1 weeks ago
- Bedrooms3
- Bathrooms2
- Area1340 sq. ft.
- DirectionNo Data
- Added On06 May 2024
Property Overview
Located in the picturesque town of Montague, the hub of Eastern PEI, at 6 MacDonald Avenue, you will find this sweet bungalow, which offers one level living, a single car garage and a well-sized back yard with a large deck. The single car garage features a new garage door opener and is the perfect spot to store your vehicle and gardening tools. Enter this home from the back door and check out the storage, laundry and half-bath. The bright kitchen & dining area welcomes your family & friends with its open concept design. The large livingroom has a new heat pump (perfect for keeping you cool in the summer & toasty warm on the cool winter nights!) & a stone fireplace. The home offers a front entrance porch and down the hall you will discover 3 bedrooms and a full bathroom. The hardwood floors are very well kept. The basement is a blank canvass and a new electric hot water heater has been installed on this level. The home is within walking distance to everything the town has to offer including a hospital, dentists, shopping, breweries, coffee shops, restaurants, gym, splash park, schools, a stunning waterfront, craft shops & more! Book your showing today measurements to be verified by purchaser. (id:51532)
Tags
| Property Summary |
|---|
| Building |
|---|
| Level | Rooms | Dimensions |
|---|---|---|
| Main level | Kitchen | 11 x 22.6 kit/dining |
| Living room | 14.6 x 17.3 | |
| Bath (# pieces 1-6) | 4.11 xx 7.6 | |
| Primary Bedroom | 10.4 x 12.6 | |
| Bedroom | 10.6 x 10.4 | |
| Bedroom | 11 x 10.5 | |
| Laundry room | 6 x 11 bath/laun |
| Features | |||||
|---|---|---|---|---|---|
| Level | Detached Garage | Gravel | |||
| Stove | Dryer | Washer | |||
| Refrigerator | |||||


































