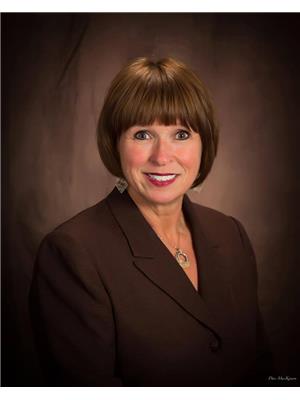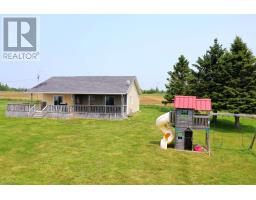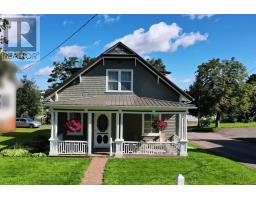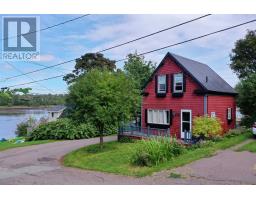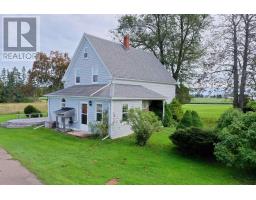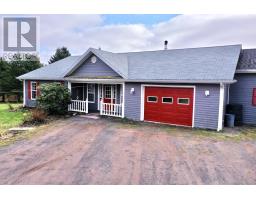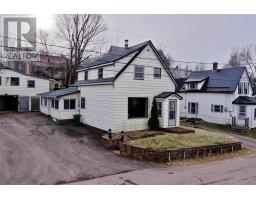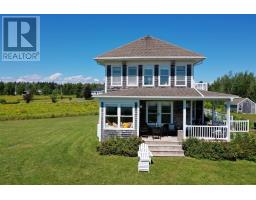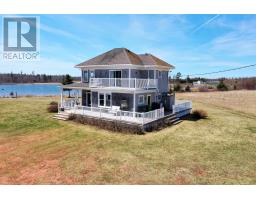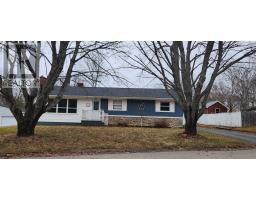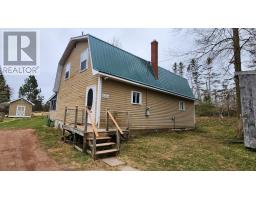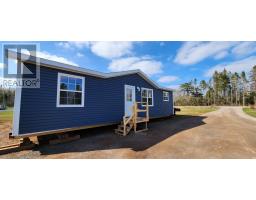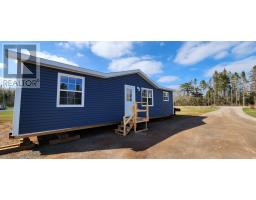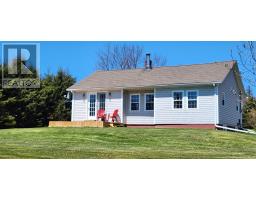132 MacLeod Road, Wood Islands, Prince Edward Island, CA
Address: 132 MacLeod Road, Wood Islands, Prince Edward Island
Summary Report Property
- MKT ID202311408
- Building TypeHouse
- Property TypeSingle Family
- StatusBuy
- Added48 weeks ago
- Bedrooms3
- Bathrooms1
- Area1165 sq. ft.
- DirectionNo Data
- Added On09 Jun 2023
Property Overview
Looking for a well built year round home or cottage? We found it at 132 MacLeod Rd in Wood Islands! This home is being sold with EVERYTHING in it, so grab your clothes & toothbrush and come see it! It offers stunning views of the Northumberland Strait, especially from the huge screened-in deck, which is an useful extra living space, featuring both speakers & lights. Enjoy coffee or a glass of wine as you watch the ferry come & go. Walk to the beach at the end of MacLeod Rd, search for beach glass & play in the waves! From the large wrap around deck, enter the home via the open concept kitchen/living room. Beautiful cupboards greet you and there is lots of storage throughout. Off to your left there are 3 bedrooms and 1 bathroom. The home is heated and cooled with a heat pump in the main living area and baseboard heaters in the bedrooms. Store your lawn & garden equipment in the wired 16 x 20 garage. Kids will love the playground and blow-up waterslide, which are included with the home! This 13 year old, turn key home/cottage, is built on a concrete foundation with a 4 foot frost wall & is fully insulated with spray foam. All measurements to be verified by buyer if deemed necessary. (id:51532)
Tags
| Property Summary |
|---|
| Building |
|---|
| Level | Rooms | Dimensions |
|---|---|---|
| Main level | Kitchen | 39x13 with Dining & Liv RM |
| Bedroom | 13.8x10 | |
| Bedroom | 13x9 | |
| Bedroom | 11x9.7 | |
| Bath (# pieces 1-6) | 9x5 |
| Features | |||||
|---|---|---|---|---|---|
| Treed | Wooded area | Detached Garage | |||
| Covered | Satellite Dish | Range | |||
| Dishwasher | Microwave | Refrigerator | |||





































