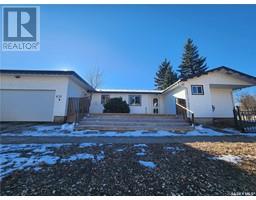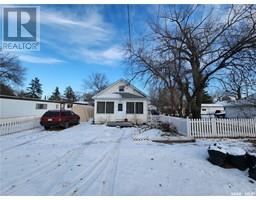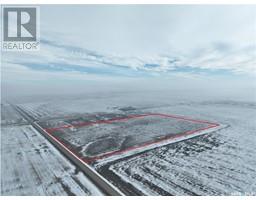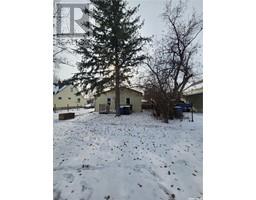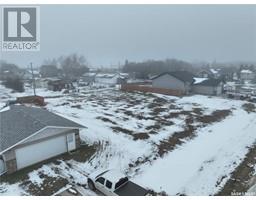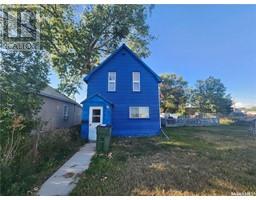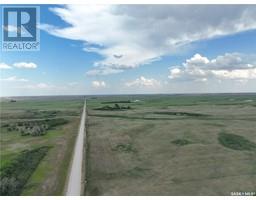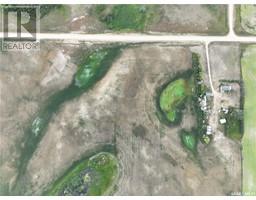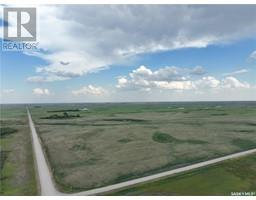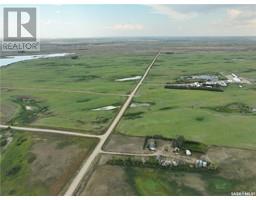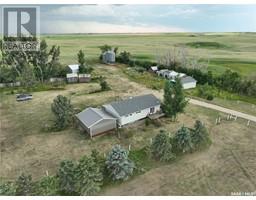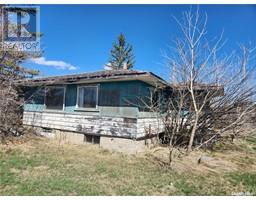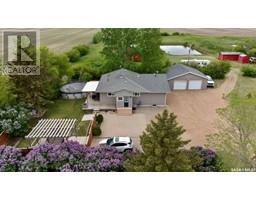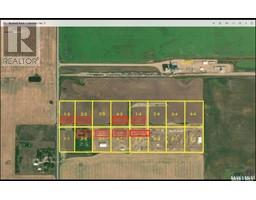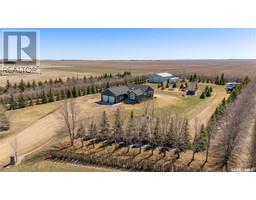City View Acres, Moose Jaw Rm No. 161, Saskatchewan, CA
Address: City View Acres, Moose Jaw Rm No. 161, Saskatchewan
Summary Report Property
- MKT IDSK956502
- Building TypeHouse
- Property TypeSingle Family
- StatusBuy
- Added16 weeks ago
- Bedrooms2
- Bathrooms1
- Area942 sq. ft.
- DirectionNo Data
- Added On24 Jan 2024
Property Overview
Looking for an acreage right outside the city? This could be the one! Located less than a minute from Moose Jaw city limits gives you the acreage life without the commute! This 3.77 acre parcel is fenced and has a well on the property. With beautiful prairie views to the front and back of you! This 900+sq.ft. bungalow with a double attached garage( 22'x24') could be a great project for someone looking for an affordable acreage! Coming into the home you are greeted by a foyer and a 4 piece bathroom. Leading into the large living room with beautiful hardwood floors! There are two good sized bedrooms on the main floor. Off the back of the house we have an eat in kitchen and mudroom with laundry on the main floor. Downstairs we have a lots of room for utilities and storage. Off the front of the home we have a sunroom. Also on the property is a large detached garage ( approximately 20'x55'). Hard to find an acreage this close to the city - whether you want to start over and build your dream home or you are looking for a fixer upper project! Reach out to book your showing today! (id:51532)
Tags
| Property Summary |
|---|
| Building |
|---|
| Land |
|---|
| Level | Rooms | Dimensions |
|---|---|---|
| Basement | Other | Measurements not available |
| Main level | Foyer | 7'7" x 5' |
| Living room | 14'10" x 12'1" | |
| Primary Bedroom | 11'8" x 11'3" | |
| Bedroom | 11'4" x 10'1" | |
| 4pc Bathroom | Measurements not available | |
| Kitchen/Dining room | 14'10" x 8'4" | |
| Other | 11'6" x 8'6" |
| Features | |||||
|---|---|---|---|---|---|
| Acreage | Treed | Rectangular | |||
| Double width or more driveway | Attached Garage | Detached Garage | |||
| RV | Gravel | Parking Space(s)(10) | |||




















































